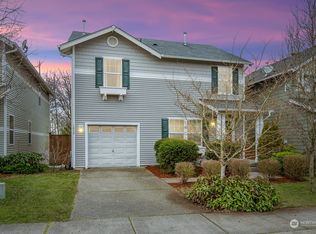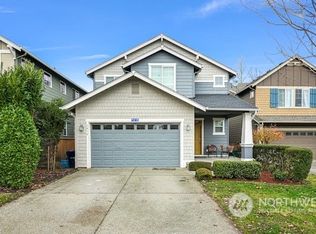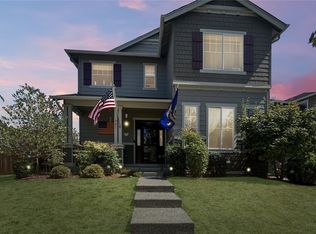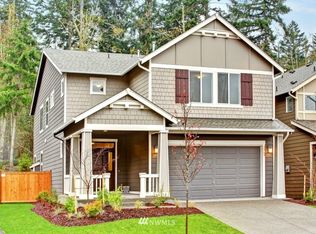Sold
Listed by:
Tracy Biddle,
Redfin,
Melissa Challman,
Redfin
Bought with: Realogics Sotheby's Int'l Rlty
$610,000
1024 Panorama Rdg, Mount Vernon, WA 98273
3beds
2,119sqft
Single Family Residence
Built in 2016
4,565.09 Square Feet Lot
$619,200 Zestimate®
$288/sqft
$3,026 Estimated rent
Home value
$619,200
$545,000 - $700,000
$3,026/mo
Zestimate® history
Loading...
Owner options
Explore your selling options
What's special
Welcome to elevated living at The Highlands! This beautifully maintained home features a spacious great room and a chef’s kitchen with slab granite counters, stainless steel appliances, and ample workspace. Upstairs offers a versatile loft, three total bedrooms, full bath, and laundry. The luxurious primary suite includes a spa-inspired 5-piece bath and walk-in closet. Enjoy outdoor living in the fully fenced, landscaped yard backing to peaceful NPG green space. A perfect blend of elegance, comfort, and privacy—move-in ready and waiting for you!
Zillow last checked: 8 hours ago
Listing updated: June 16, 2025 at 04:01am
Listed by:
Tracy Biddle,
Redfin,
Melissa Challman,
Redfin
Bought with:
Paul P LeBaron, 28018
Realogics Sotheby's Int'l Rlty
Source: NWMLS,MLS#: 2363184
Facts & features
Interior
Bedrooms & bathrooms
- Bedrooms: 3
- Bathrooms: 3
- Full bathrooms: 2
- 1/2 bathrooms: 1
- Main level bathrooms: 1
Other
- Level: Main
Dining room
- Level: Main
Entry hall
- Level: Main
Great room
- Level: Main
Kitchen with eating space
- Level: Main
Heating
- Forced Air, Electric, Natural Gas
Cooling
- None
Appliances
- Included: Dishwasher(s), Disposal, Microwave(s), Stove(s)/Range(s), Garbage Disposal
Features
- Ceiling Fan(s), Loft
- Flooring: Vinyl Plank
- Has fireplace: No
Interior area
- Total structure area: 2,119
- Total interior livable area: 2,119 sqft
Property
Parking
- Total spaces: 2
- Parking features: Attached Garage
- Attached garage spaces: 2
Features
- Levels: Two
- Stories: 2
- Entry location: Main
- Patio & porch: Ceiling Fan(s), Loft
Lot
- Size: 4,565 sqft
Details
- Parcel number: P127112
- Special conditions: Standard
Construction
Type & style
- Home type: SingleFamily
- Architectural style: Northwest Contemporary
- Property subtype: Single Family Residence
Materials
- Wood Products
- Foundation: Poured Concrete
- Roof: Composition
Condition
- Good
- Year built: 2016
Utilities & green energy
- Electric: Company: PSE
- Sewer: Sewer Connected, Company: City of Mount Vernon
- Water: Public, Company: Skagit PUD
- Utilities for property: Ziply
Community & neighborhood
Community
- Community features: Park, Playground, Trail(s)
Location
- Region: Mount Vernon
- Subdivision: Mount Vernon
HOA & financial
HOA
- HOA fee: $65 monthly
Other
Other facts
- Listing terms: Cash Out,Conventional,FHA,VA Loan
- Cumulative days on market: 6 days
Price history
| Date | Event | Price |
|---|---|---|
| 5/16/2025 | Sold | $610,000-0.8%$288/sqft |
Source: | ||
| 4/30/2025 | Pending sale | $615,000$290/sqft |
Source: | ||
| 4/25/2025 | Listed for sale | $615,000+112.1%$290/sqft |
Source: | ||
| 9/28/2015 | Sold | $289,900$137/sqft |
Source: Public Record Report a problem | ||
Public tax history
| Year | Property taxes | Tax assessment |
|---|---|---|
| 2024 | $5,360 +5.4% | $529,900 +1.3% |
| 2023 | $5,087 +5.4% | $523,200 +6.7% |
| 2022 | $4,828 | $490,300 +18.3% |
Find assessor info on the county website
Neighborhood: 98273
Nearby schools
GreatSchools rating
- 4/10Harriet RowleyGrades: K-5Distance: 0.4 mi
- 3/10Mount Baker Middle SchoolGrades: 6-8Distance: 2 mi
- 4/10Mount Vernon High SchoolGrades: 9-12Distance: 2.4 mi
Get pre-qualified for a loan
At Zillow Home Loans, we can pre-qualify you in as little as 5 minutes with no impact to your credit score.An equal housing lender. NMLS #10287.



