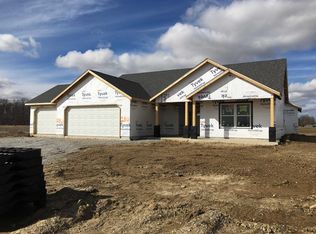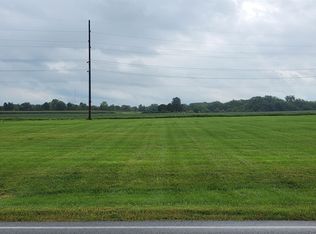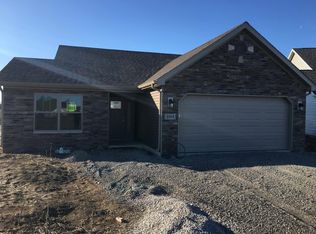Closed
$409,987
1024 Palmers Pass, Decatur, IN 46733
4beds
2,379sqft
Single Family Residence
Built in 2022
0.28 Acres Lot
$409,000 Zestimate®
$--/sqft
$2,535 Estimated rent
Home value
$409,000
$389,000 - $429,000
$2,535/mo
Zestimate® history
Loading...
Owner options
Explore your selling options
What's special
Brand new home created by Ideal Suburban Homes with one of the best views in the addition with lake and golf course views. Home will be completed approx. by the end of the year. Home has approx. 2400 SF, 3 1/2 baths, split bedroom plan, Great room with Chamfer ceiling, 3 car garage, custom cabinets, extra wide woodwork, office, flex bonus room up with walk in closet and bath, buyer will receive a 10 RWC Warranty with home
Zillow last checked: 8 hours ago
Listing updated: March 06, 2023 at 10:47am
Listed by:
Mark R Bixler 260-301-6145,
Ideal REALTORS
Bought with:
Catherine Peterson, RB17000960
Steffen Group
Source: IRMLS,MLS#: 202245817
Facts & features
Interior
Bedrooms & bathrooms
- Bedrooms: 4
- Bathrooms: 4
- Full bathrooms: 3
- 1/2 bathrooms: 1
- Main level bedrooms: 3
Bedroom 1
- Level: Main
Bedroom 2
- Level: Main
Dining room
- Level: Main
- Area: 132
- Dimensions: 12 x 11
Kitchen
- Level: Main
- Area: 132
- Dimensions: 12 x 11
Living room
- Level: Main
- Area: 323
- Dimensions: 17 x 19
Heating
- Natural Gas, Forced Air, ENERGY STAR Qualified Equipment
Cooling
- Central Air, ENERGY STAR Qualified Equipment
Appliances
- Included: Disposal, Range/Oven Hk Up Gas/Elec, Dishwasher, Microwave, Electric Water Heater
- Laundry: Dryer Hook Up Gas/Elec
Features
- 1st Bdrm En Suite, Bar, Cathedral Ceiling(s), Ceiling Fan(s), Walk-In Closet(s), Laminate Counters, Open Floorplan, Split Br Floor Plan, Stand Up Shower, Great Room
- Flooring: Carpet, Other
- Doors: Insulated Doors
- Windows: Double Pane Windows, Insulated Windows
- Has basement: No
- Attic: Pull Down Stairs
- Has fireplace: No
- Fireplace features: None
Interior area
- Total structure area: 2,379
- Total interior livable area: 2,379 sqft
- Finished area above ground: 2,379
- Finished area below ground: 0
Property
Parking
- Total spaces: 3
- Parking features: Attached, Concrete
- Attached garage spaces: 3
- Has uncovered spaces: Yes
Features
- Levels: One and One Half
- Stories: 1
- Patio & porch: Covered, Porch Covered
- Fencing: None
- Has view: Yes
- View description: Water
- Has water view: Yes
- Water view: Water
- Frontage type: Golf Course
Lot
- Size: 0.28 Acres
- Dimensions: 94x132
- Features: Level, City/Town/Suburb
Details
- Parcel number: 010229401007.286014
Construction
Type & style
- Home type: SingleFamily
- Architectural style: Craftsman
- Property subtype: Single Family Residence
Materials
- Stone, Vinyl Siding
- Foundation: Slab
- Roof: Asphalt
Condition
- New construction: Yes
- Year built: 2022
Details
- Builder name: Ideal Suburban Homes
Utilities & green energy
- Gas: NIPSCO
- Sewer: City
- Water: City
- Utilities for property: Cable Available
Green energy
- Green verification: ENERGY STAR Certified Homes
- Energy efficient items: Doors, Lighting, HVAC, Thermostat, Windows
Community & neighborhood
Security
- Security features: Smoke Detector(s)
Community
- Community features: None
Location
- Region: Decatur
- Subdivision: Meadows at Cross Creek
HOA & financial
HOA
- Has HOA: Yes
- HOA fee: $65 annually
Other
Other facts
- Listing terms: Cash,Conventional
Price history
| Date | Event | Price |
|---|---|---|
| 3/1/2023 | Sold | $409,987 |
Source: | ||
| 2/2/2023 | Pending sale | $409,987 |
Source: | ||
| 11/7/2022 | Listed for sale | $409,987 |
Source: | ||
Public tax history
| Year | Property taxes | Tax assessment |
|---|---|---|
| 2024 | $2,416 +20033.3% | $307,000 +27.1% |
| 2023 | $12 | $241,600 +60300% |
| 2022 | -- | $400 |
Find assessor info on the county website
Neighborhood: 46733
Nearby schools
GreatSchools rating
- 8/10Bellmont Middle SchoolGrades: 6-8Distance: 1.2 mi
- 7/10Bellmont Senior High SchoolGrades: 9-12Distance: 1 mi
Schools provided by the listing agent
- Elementary: Bellmont
- Middle: Bellmont
- High: Bellmont
- District: North Adams Community
Source: IRMLS. This data may not be complete. We recommend contacting the local school district to confirm school assignments for this home.
Get pre-qualified for a loan
At Zillow Home Loans, we can pre-qualify you in as little as 5 minutes with no impact to your credit score.An equal housing lender. NMLS #10287.


