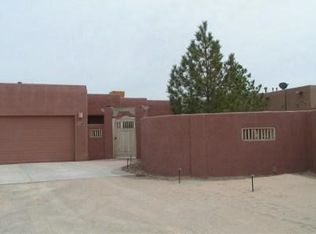Sold
Price Unknown
1024 Ontario Pl NE, Rio Rancho, NM 87144
4beds
2,676sqft
Single Family Residence
Built in 2007
0.5 Acres Lot
$559,400 Zestimate®
$--/sqft
$2,689 Estimated rent
Home value
$559,400
$531,000 - $587,000
$2,689/mo
Zestimate® history
Loading...
Owner options
Explore your selling options
What's special
This exquisite property is an absolute must-see! Nestled on a generous 1/2 acre, this custom-built home boasts an array of impressive features that are sure to captivate you.Step inside and be greeted by a stunning interior that offers 4 bedrooms and 2.5 bathrooms, providing ample space for comfortable living. The main floor hosts a spacious kitchen and a flex room, offering versatility for your needs. The flex room can be tailored to suit your preferences, whether you envision it as a cozy loft, a home office, or a recreational space. As you step out onto the upper porch off the flex room, prepare to be enchanted by the breathtaking, unobstructed views of the majestic Sandia Mountains.
Zillow last checked: 8 hours ago
Listing updated: August 11, 2023 at 03:23pm
Listed by:
Alex H Liu 505-750-8095,
Realty One of New Mexico
Bought with:
Medina Real Estate Inc
Keller Williams Realty
Source: SWMLS,MLS#: 1037494
Facts & features
Interior
Bedrooms & bathrooms
- Bedrooms: 4
- Bathrooms: 3
- Full bathrooms: 2
- 1/2 bathrooms: 1
Primary bedroom
- Level: Main
- Area: 254.4
- Dimensions: 15.9 x 16
Bedroom 2
- Level: Main
- Area: 141.13
- Dimensions: 11 x 12.83
Bedroom 3
- Level: Main
- Area: 193.04
- Dimensions: 11.58 x 16.67
Bedroom 4
- Level: Main
- Area: 120.77
- Dimensions: 10.9 x 11.08
Kitchen
- Level: Main
- Area: 246.8
- Dimensions: 15.67 x 15.75
Living room
- Level: Main
- Area: 453.6
- Dimensions: 24 x 18.9
Heating
- Central, Forced Air, Natural Gas, Radiant
Cooling
- Refrigerated
Appliances
- Included: Dishwasher, Disposal, Microwave, Refrigerator
- Laundry: Washer Hookup, Electric Dryer Hookup, Gas Dryer Hookup
Features
- Wet Bar, Cove Ceiling, Separate/Formal Dining Room, Dual Sinks, Great Room, Jack and Jill Bath, Kitchen Island, Main Level Primary, Walk-In Closet(s)
- Flooring: Carpet, Stone
- Windows: Vinyl
- Has basement: No
- Number of fireplaces: 2
- Fireplace features: Gas Log, Outside
Interior area
- Total structure area: 2,676
- Total interior livable area: 2,676 sqft
Property
Parking
- Total spaces: 3
- Parking features: Attached, Finished Garage, Garage, Garage Door Opener
- Attached garage spaces: 3
Features
- Levels: Two
- Stories: 2
- Patio & porch: Covered, Patio
Lot
- Size: 0.50 Acres
Details
- Additional structures: Shed(s)
- Parcel number: 1014070409526
- Zoning description: E-1
Construction
Type & style
- Home type: SingleFamily
- Property subtype: Single Family Residence
Materials
- Frame, Stucco
- Roof: Tar/Gravel
Condition
- Resale
- New construction: No
- Year built: 2007
Details
- Builder name: La Tierra
Utilities & green energy
- Sewer: Septic Tank
- Water: Shared Well
- Utilities for property: Electricity Connected, Natural Gas Connected
Green energy
- Energy generation: None
Community & neighborhood
Security
- Security features: Smoke Detector(s)
Location
- Region: Rio Rancho
Other
Other facts
- Listing terms: Cash,Conventional,VA Loan
Price history
| Date | Event | Price |
|---|---|---|
| 8/11/2023 | Sold | -- |
Source: | ||
| 7/9/2023 | Pending sale | $525,000$196/sqft |
Source: | ||
| 7/6/2023 | Listed for sale | $525,000$196/sqft |
Source: | ||
Public tax history
| Year | Property taxes | Tax assessment |
|---|---|---|
| 2025 | $6,175 -1.5% | $176,942 +1.7% |
| 2024 | $6,270 +64.4% | $173,981 +56.1% |
| 2023 | $3,813 +2.1% | $111,434 +3% |
Find assessor info on the county website
Neighborhood: Chamiza Estates
Nearby schools
GreatSchools rating
- 7/10Enchanted Hills Elementary SchoolGrades: K-5Distance: 1 mi
- 7/10Rio Rancho Middle SchoolGrades: 6-8Distance: 1 mi
- 7/10V Sue Cleveland High SchoolGrades: 9-12Distance: 2.5 mi
Schools provided by the listing agent
- Elementary: Enchanted Hills
- Middle: Rio Rancho Mid High
Source: SWMLS. This data may not be complete. We recommend contacting the local school district to confirm school assignments for this home.
Get a cash offer in 3 minutes
Find out how much your home could sell for in as little as 3 minutes with a no-obligation cash offer.
Estimated market value$559,400
Get a cash offer in 3 minutes
Find out how much your home could sell for in as little as 3 minutes with a no-obligation cash offer.
Estimated market value
$559,400
