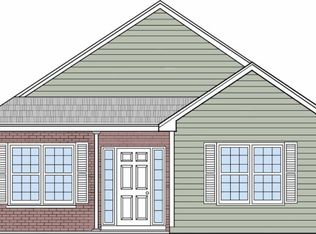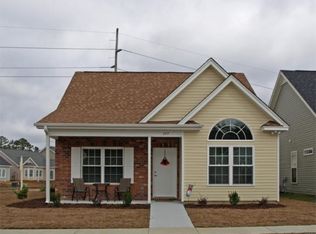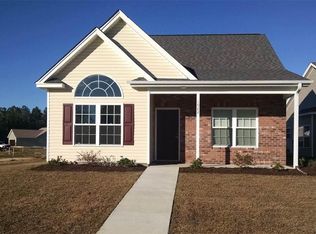This is a Carol Plan with garage includes granite counter tops, upgraded cabinets with self-close and slam-proof features, stainless steel fronts on appliances, 9-foot ceilings or vaulted ceilings per plan, brick accents, tile flooring in kitchen, baths and laundry areas, wood-casing on all windows, ceiling fans with light package in every bedroom and living room, with fully landscaped yards.
This property is off market, which means it's not currently listed for sale or rent on Zillow. This may be different from what's available on other websites or public sources.



