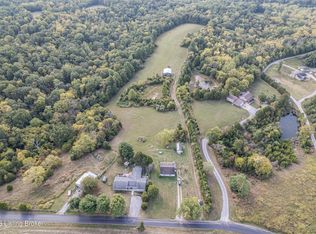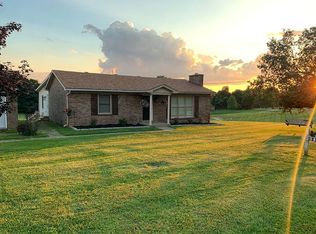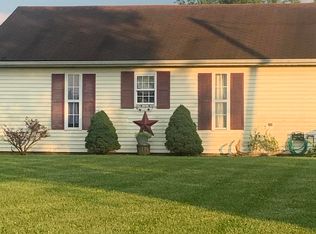Looking to escape the city? Look no further! Here is a custom built Cape Cod home on a gorgeous 4.7 acres that has a beautiful, peaceful view with a pond and plenty of space to relax. The home features a wraparound porch, 4 bedrooms, 3 and 1 2 baths including a stunning master suite with a jacuzzi tub, large tiled walk-in shower and double vanity. The kitchen boasts tile floors, stainless appliances with granite and concrete countertops. A wonderful sitting room with a stone hearth and custom cut mantle completes the first floor. Upstairs are two HUGE bedrooms with dual closets, one has 4 bunkbeds built in for a complete kids paradise. The home as a walkout basement with another living area with custom built ins and another bedroom. $3000 flooring allowance!
This property is off market, which means it's not currently listed for sale or rent on Zillow. This may be different from what's available on other websites or public sources.


