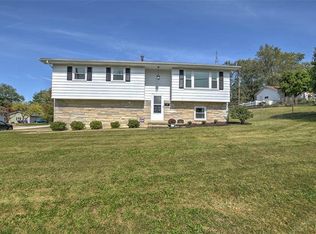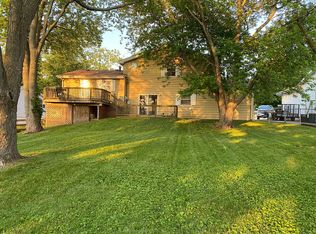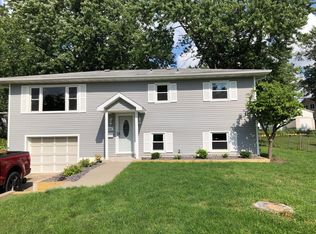Large open concept ranch in great northwest neighborhood. Cathedral ceiling living room with fireplace. Master bedroom with walk in closet and master bath in split floor plan with remaining bedrooms at opposite end of home. Dining area adjacent to kitchen and living room in open floor plan. sliding glass doors open to deck in fenced rear yard. Large open front porch.HWA 13 Month Diamond home warranty for buyer. Furnace is 1998.
This property is off market, which means it's not currently listed for sale or rent on Zillow. This may be different from what's available on other websites or public sources.


