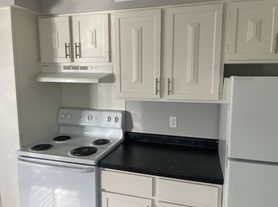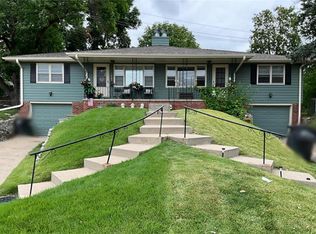We have a 3/1/1 newly remodeled ready to move in right away!
House for rent
$1,700/mo
1024 N 77th Ave, Omaha, NE 68114
3beds
--sqft
Price may not include required fees and charges.
Single family residence
Available now
Cats, dogs OK
-- A/C
-- Laundry
-- Parking
-- Heating
What's special
- 24 days |
- -- |
- -- |
Travel times
Looking to buy when your lease ends?
Consider a first-time homebuyer savings account designed to grow your down payment with up to a 6% match & a competitive APY.
Facts & features
Interior
Bedrooms & bathrooms
- Bedrooms: 3
- Bathrooms: 1
- Full bathrooms: 1
Property
Parking
- Details: Contact manager
Details
- Parcel number: 2336830000
Construction
Type & style
- Home type: SingleFamily
- Property subtype: Single Family Residence
Community & HOA
Location
- Region: Omaha
Financial & listing details
- Lease term: Contact For Details
Price history
| Date | Event | Price |
|---|---|---|
| 10/18/2025 | Listed for rent | $1,700+41.7% |
Source: Zillow Rentals | ||
| 5/23/2025 | Sold | $164,500-4.4% |
Source: | ||
| 5/1/2025 | Pending sale | $172,000 |
Source: | ||
| 4/25/2025 | Price change | $172,000-1.7% |
Source: | ||
| 4/8/2025 | Listed for sale | $175,000+94.6% |
Source: | ||

