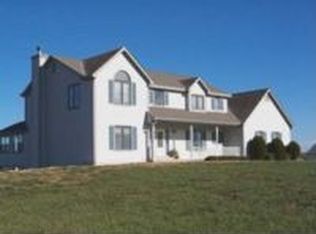Spacious home with first floor master and study, finished basement with full bath, sunroom, deck, remodeled kitchen, upgraded windows, flooring, and roof. Beautiful panoramic views, established fruit trees, open space for garden, peaceful neighborhood. Walk-able to Clinton Lake, minutes to downtown Lawrence, with all paved roads to property. 36x42 horse barn with four stalls and new fencing around barn. 36x60 Morton building with concrete floor, electricity, and tack room.
This property is off market, which means it's not currently listed for sale or rent on Zillow. This may be different from what's available on other websites or public sources.

