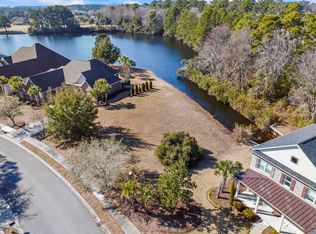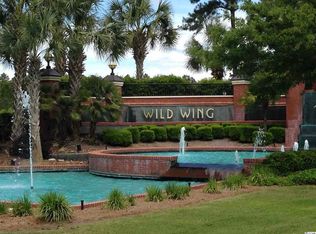Dont miss out on this AMAZING all brick CUSTOM home in the heart of Wild Wing Plantation. Built in 2020, this home features an open floor plan, water views, luxury vinyl plank flooring and custom finishes throughout. The kitchen is a chefs dream with custom cabinets, granite countertops, double ovens, top of the line stainless steel appliances, and a huge work island perfect for gathering the family around. Multi-glide sliding doors lead from the kitchen onto the screened in porch, overlooking the private back yard with water views. The master bedroom features double tray ceilings, a walk-in closet, en-suite bathroom, and opens to the screened in porch. The spa-like master bath has a walk in shower which features custom tile throughout, dual sinks, and a separate soaking tub perfect for relaxing after a long day on the beach. The first floor also features double doors leading into a separate office space. The upstairs has three oversized bedrooms, two full bathrooms and a bonus room. The bonus room is the perfect size for a pool table and has a balcony overlooking the expansive lake views. Wild Wing is a unique community which offers privacy, space, large lots and tons of amenities to its residents. The community features a clubhouse, community pool, tennis courts, a playground and is a short ride to the beach and all the restaurants the Grand Strand has to offer. This home wont last, schedule your showing today!
This property is off market, which means it's not currently listed for sale or rent on Zillow. This may be different from what's available on other websites or public sources.

