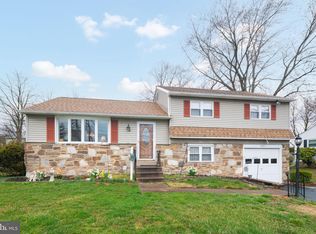Sold for $400,000 on 03/31/23
$400,000
1024 Mueller Rd, Warminster, PA 18974
4beds
1,950sqft
Single Family Residence
Built in 1965
10,125 Square Feet Lot
$516,900 Zestimate®
$205/sqft
$3,122 Estimated rent
Home value
$516,900
$486,000 - $548,000
$3,122/mo
Zestimate® history
Loading...
Owner options
Explore your selling options
What's special
Still looking for a great house at an affordable price? Look no further. Situated in a lovely, stable neighborhood, this single split level house with a covered entrance is sure to please a buyer who needs four bedrooms and 2 full and 2 half baths. Step into a large foyer with a perfectly placed hall closet for outerwear. Straight ahead is the family room. To your right are steps with custom tile risers to take you to the living room with bay window and on to the dining room with updated lighting fixture. A half wall separates the dining room from the kitchen, which has gas cooking, dishwasher, refrigerator, microwave and wall oven. From the kitchen, you can go down the steps to reach the ground level with new half bath and a family room with walk-out to the quarter-acre back yard and patio. Steps (with more custom tile risers) from the living room go to the next level with three bedrooms, newer owner bath and newer hall bath. The top level has the fourth bedroom with a new half bath for added convenience. Newer tilt-in replacement windows and original, narrow plank hardwood floors throughout. All the baths have newer floors. The roof was replaced in 2019. Freshly painted. In addition to the ground level, there is a basement and crawl space for additional storage. Conveniently located to shopping, restaurants and access to major roads. Your search is over. Call for a private showing today.
Zillow last checked: 8 hours ago
Listing updated: March 31, 2023 at 05:04pm
Listed by:
Patricia Crane 215-913-6512,
Keller Williams Real Estate-Horsham
Bought with:
Tony Rizzo, AB050960L
RE/MAX 2000
Source: Bright MLS,MLS#: PABU2043376
Facts & features
Interior
Bedrooms & bathrooms
- Bedrooms: 4
- Bathrooms: 4
- Full bathrooms: 2
- 1/2 bathrooms: 2
Heating
- Forced Air, Natural Gas
Cooling
- None
Appliances
- Included: Gas Water Heater
Features
- Basement: Unfinished
- Has fireplace: No
Interior area
- Total structure area: 1,950
- Total interior livable area: 1,950 sqft
- Finished area above ground: 1,950
Property
Parking
- Total spaces: 3
- Parking features: Garage Faces Front, Attached, Driveway
- Attached garage spaces: 1
- Uncovered spaces: 2
Accessibility
- Accessibility features: None
Features
- Levels: Multi/Split,Four
- Stories: 4
- Pool features: None
- Fencing: Cyclone
Lot
- Size: 10,125 sqft
Details
- Additional structures: Above Grade
- Parcel number: 49013134
- Zoning: R1
- Special conditions: Standard
Construction
Type & style
- Home type: SingleFamily
- Property subtype: Single Family Residence
Materials
- Brick, Vinyl Siding
- Foundation: Block, Crawl Space
Condition
- New construction: No
- Year built: 1965
Utilities & green energy
- Sewer: Public Sewer
- Water: Public
Community & neighborhood
Location
- Region: Warminster
- Subdivision: Glen View Park
- Municipality: WARMINSTER TWP
Other
Other facts
- Listing agreement: Exclusive Right To Sell
- Ownership: Fee Simple
Price history
| Date | Event | Price |
|---|---|---|
| 3/31/2023 | Sold | $400,000$205/sqft |
Source: | ||
| 3/5/2023 | Pending sale | $400,000$205/sqft |
Source: | ||
| 3/1/2023 | Listed for sale | $400,000$205/sqft |
Source: | ||
Public tax history
| Year | Property taxes | Tax assessment |
|---|---|---|
| 2025 | $5,579 | $25,600 |
| 2024 | $5,579 +6.5% | $25,600 |
| 2023 | $5,237 +2.2% | $25,600 |
Find assessor info on the county website
Neighborhood: 18974
Nearby schools
GreatSchools rating
- 5/10Mcdonald El SchoolGrades: K-5Distance: 2.4 mi
- 7/10Log College Middle SchoolGrades: 6-8Distance: 0.6 mi
- 6/10William Tennent High SchoolGrades: 9-12Distance: 2.7 mi
Schools provided by the listing agent
- Elementary: Mcdonald
- Middle: Log College
- High: William Tennent
- District: Centennial
Source: Bright MLS. This data may not be complete. We recommend contacting the local school district to confirm school assignments for this home.

Get pre-qualified for a loan
At Zillow Home Loans, we can pre-qualify you in as little as 5 minutes with no impact to your credit score.An equal housing lender. NMLS #10287.
Sell for more on Zillow
Get a free Zillow Showcase℠ listing and you could sell for .
$516,900
2% more+ $10,338
With Zillow Showcase(estimated)
$527,238