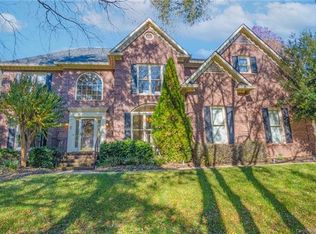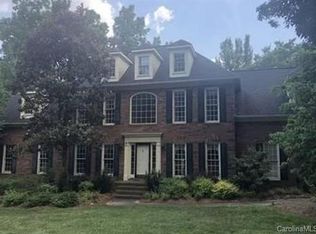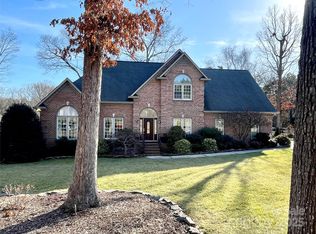SELLER SAYS BRING OFFER!!! FRESH PAINT. You'll be WOWED at this beautifully remodeled brick home. Walking in, you'll notice an open floorplan appointed by details like white oak flooring, craftsman trim, and large beams. In the kitchen, you'll find custom-built cabinets and an amazing slab of granite adorning the 12' island! It features Kenmore Elite appliances, including a downdraft cooktop, convection oven, built in microwave, warming drawer and wine chiller. You'll have plenty of prep area with counter space, farm sink, and separate vegetable sink. Entering the master suite, you'll be impressed with the wide view of the wooded lot. Then you are immediately whisked into the spa-like master bath which features hand-built mahogany vanities (2 bowl vanity for her, separate 1 bowl for him,) 2 head shower, free-standing tub, and vaulted ceiling with chandelier. Upstairs are 4 beds, 2 baths, and rec room/office. No detail was overlooked in this home. New HVAC, Windows,Roof, etc.
This property is off market, which means it's not currently listed for sale or rent on Zillow. This may be different from what's available on other websites or public sources.


