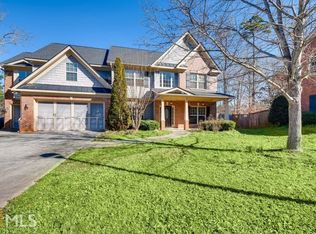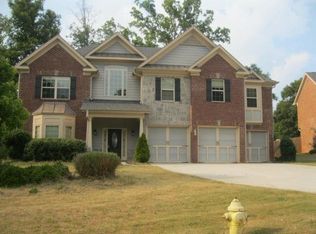This is a large custom home in an established Avondale community. It has 4 bedrooms & 3.5 bathrooms and a 3 car garage! It features hardwood floors on the main, huge roooms, extensive trim & moldings throughout, 2 story great room with fireplace, spacious kitchen with granite counters & a large master with sitting area. It is located on a cul-de-sac and has a large, fenced back yard. Easy access to downtown Avondale.
This property is off market, which means it's not currently listed for sale or rent on Zillow. This may be different from what's available on other websites or public sources.

