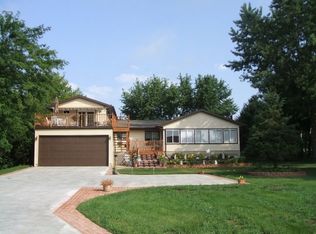Sold for $297,500
$297,500
1024 Lake Summerset Rd, Davis, IL 61019
5beds
2,160sqft
Single Family Residence
Built in 2001
0.34 Acres Lot
$313,200 Zestimate®
$138/sqft
$2,226 Estimated rent
Home value
$313,200
Estimated sales range
Not available
$2,226/mo
Zestimate® history
Loading...
Owner options
Explore your selling options
What's special
Set on a spacious 1/3-acre lot w/vacant land to the rear & south, this home offers plenty of privacy & outdoor space for family fun, entertaining, & relaxing. Enjoy your days on the charming wrap-around front porch w/peaceful lake views. Host gatherings around the cozy firepit or grill out on the expansive back deck featuring a pergola & natural gas line for easy outdoor cooking. Step inside to a welcoming 2-story foyer w/custom-built drop zone that flows into the spacious LR, complete w/double French doors that open to the deck. The updated kitchen features granite counters, SS appliances, pantry, & breakfast bar. The formal DR offers another set of French doors leading to the front porch, seamlessly connecting indoor & outdoor living. A versatile 1st floor BR makes an ideal home office or guest room, w/nearby 1/2 bath & convenient 1st floor laundry area w/W&D. Upstairs, the primary BR boasts a WIC & attached bath. The finished LL adds even more living space, w/2 additional BRS, each w/egress windows, & generous storage areas. Carpet new in '21, GFA, CA, siding & gutters in '20, water softener '24.
Zillow last checked: 8 hours ago
Listing updated: June 01, 2025 at 03:11pm
Listed by:
Teresa Skridla 815-988-7636,
Century 21 Affiliated
Bought with:
Don Morgan, 471013558
Morgan Realty, Inc.
Source: NorthWest Illinois Alliance of REALTORS®,MLS#: 202501982
Facts & features
Interior
Bedrooms & bathrooms
- Bedrooms: 5
- Bathrooms: 3
- Full bathrooms: 2
- 1/2 bathrooms: 1
- Main level bathrooms: 1
- Main level bedrooms: 1
Primary bedroom
- Level: Upper
- Area: 195
- Dimensions: 15 x 13
Bedroom 2
- Level: Upper
- Area: 132
- Dimensions: 12 x 11
Bedroom 3
- Level: Main
- Area: 144
- Dimensions: 12 x 12
Bedroom 4
- Level: Lower
- Area: 146.59
- Dimensions: 13.7 x 10.7
Dining room
- Level: Main
- Area: 119.84
- Dimensions: 11.2 x 10.7
Kitchen
- Level: Main
- Area: 178.75
- Dimensions: 14.3 x 12.5
Living room
- Level: Main
- Area: 312
- Dimensions: 20.8 x 15
Heating
- Forced Air, Natural Gas
Cooling
- Central Air
Appliances
- Included: Disposal, Dishwasher, Dryer, Microwave, Refrigerator, Stove/Cooktop, Washer, Water Softener, Gas Water Heater
- Laundry: Main Level
Features
- L.L. Finished Space, Granite Counters, Walk-In Closet(s)
- Windows: Window Treatments
- Basement: Full,Finished,Partial Exposure
- Number of fireplaces: 1
- Fireplace features: Gas, Fire-Pit/Fireplace
Interior area
- Total structure area: 2,160
- Total interior livable area: 2,160 sqft
- Finished area above ground: 1,704
- Finished area below ground: 456
Property
Parking
- Total spaces: 2.5
- Parking features: Asphalt, Attached, Garage Door Opener
- Garage spaces: 2.5
Features
- Levels: Two
- Stories: 2
- Patio & porch: Deck
- Has view: Yes
- View description: Lake
- Has water view: Yes
- Water view: Lake
Lot
- Size: 0.34 Acres
- Features: Partial Exposure, Restrictions, Subdivided
Details
- Additional structures: Pergola
- Parcel number: 151001126030
Construction
Type & style
- Home type: SingleFamily
- Property subtype: Single Family Residence
Materials
- Vinyl
- Roof: Shingle
Condition
- Year built: 2001
Utilities & green energy
- Electric: Circuit Breakers
- Sewer: City/Community
- Water: City/Community
Community & neighborhood
Community
- Community features: Gated
Location
- Region: Davis
- Subdivision: IL
HOA & financial
HOA
- Has HOA: Yes
- HOA fee: $1,109 annually
- Services included: Pool Access, Water Access, Clubhouse
Other
Other facts
- Price range: $297.5K - $297.5K
- Ownership: Fee Simple
- Road surface type: Hard Surface Road
Price history
| Date | Event | Price |
|---|---|---|
| 5/30/2025 | Sold | $297,500$138/sqft |
Source: | ||
| 4/30/2025 | Pending sale | $297,500$138/sqft |
Source: | ||
| 4/23/2025 | Listed for sale | $297,500+8.2%$138/sqft |
Source: | ||
| 4/22/2022 | Sold | $275,000-1.4%$127/sqft |
Source: | ||
| 3/2/2022 | Pending sale | $279,000$129/sqft |
Source: | ||
Public tax history
| Year | Property taxes | Tax assessment |
|---|---|---|
| 2024 | $7,049 +7% | $100,519 +18.9% |
| 2023 | $6,589 +50.3% | $84,557 +51.2% |
| 2022 | $4,384 +9.3% | $55,907 +9.4% |
Find assessor info on the county website
Neighborhood: 61019
Nearby schools
GreatSchools rating
- 3/10Dakota Elementary SchoolGrades: PK-6Distance: 7.8 mi
- 5/10Dakota Jr Sr High SchoolGrades: 7-12Distance: 7.8 mi
Schools provided by the listing agent
- Elementary: Dakota Elementary
- Middle: Dakota Junior Senior High
- High: Dakota Junior Senior High
- District: Dakota 201
Source: NorthWest Illinois Alliance of REALTORS®. This data may not be complete. We recommend contacting the local school district to confirm school assignments for this home.
Get pre-qualified for a loan
At Zillow Home Loans, we can pre-qualify you in as little as 5 minutes with no impact to your credit score.An equal housing lender. NMLS #10287.
