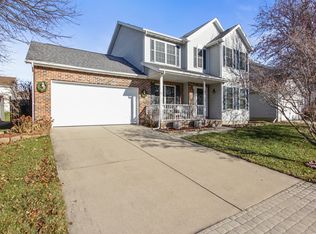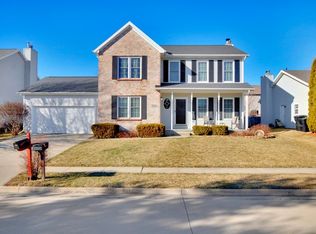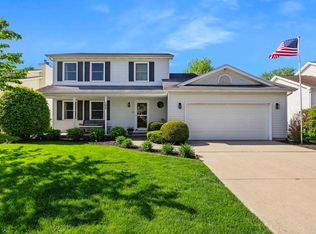Closed
$278,287
1024 Kings Mill Rd, Normal, IL 61761
4beds
3,298sqft
Single Family Residence
Built in 1995
6,666 Square Feet Lot
$298,600 Zestimate®
$84/sqft
$2,632 Estimated rent
Home value
$298,600
$272,000 - $328,000
$2,632/mo
Zestimate® history
Loading...
Owner options
Explore your selling options
What's special
Welcome to this well maintained two-story, 4-bedroom, 2.5-bathroom home with a two-car garage and a charming four seasons room. Located in the coveted Pinehurst Subdivision, this exquisite property offers a picturesque retreat with modern comforts. Step inside and be greeted by a beautifully updated interior that boasts new AC, furnace, and windows installed in 2021. The main level features all-new bamboo flooring that adds a touch of elegance to the space. The heart of the home is a stylish fireplace, perfect for cozy evenings with family and friends. The open kitchen is equipped with an island and high-end appliances that make cooking a delight. Relax and unwind in the sun room or deck overlooking the meticulously landscaped yard that surrounds the property. The outdoor space is a haven for nature lovers and offers a perfect blend of beauty and tranquility. The fenced backyard also includes a shed and a raised bed garden to grow your own veggies and fruits. All four bedrooms are located upstairs. The primary suite offers a spacious bathroom with tub, separate shower and walk-in closet. Conveniently located near the popular Prairieland Elementary School, this home is perfect for homeowners looking for quality education and a vibrant community.
Zillow last checked: 8 hours ago
Listing updated: September 26, 2024 at 11:21am
Listing courtesy of:
Daniel Carcasson 309-310-5949,
RE/MAX Rising
Bought with:
Kendra Keck
BHHS Central Illinois, REALTORS
Source: MRED as distributed by MLS GRID,MLS#: 12130512
Facts & features
Interior
Bedrooms & bathrooms
- Bedrooms: 4
- Bathrooms: 3
- Full bathrooms: 2
- 1/2 bathrooms: 1
Primary bedroom
- Features: Flooring (Carpet), Bathroom (Full)
- Level: Second
- Area: 192 Square Feet
- Dimensions: 16X12
Bedroom 2
- Features: Flooring (Wood Laminate)
- Level: Second
- Area: 140 Square Feet
- Dimensions: 14X10
Bedroom 3
- Features: Flooring (Wood Laminate)
- Level: Second
- Area: 140 Square Feet
- Dimensions: 14X10
Bedroom 4
- Features: Flooring (Wood Laminate)
- Level: Second
- Area: 120 Square Feet
- Dimensions: 12X10
Dining room
- Features: Flooring (Hardwood)
- Level: Main
- Area: 120 Square Feet
- Dimensions: 12X10
Family room
- Features: Flooring (Hardwood)
- Level: Main
- Area: 210 Square Feet
- Dimensions: 15X14
Other
- Features: Flooring (Other)
- Level: Main
- Area: 110 Square Feet
- Dimensions: 11X10
Kitchen
- Features: Kitchen (Eating Area-Table Space, Island, Pantry-Closet), Flooring (Hardwood)
- Level: Main
- Area: 228 Square Feet
- Dimensions: 19X12
Laundry
- Features: Flooring (Other)
- Level: Main
- Area: 42 Square Feet
- Dimensions: 7X6
Living room
- Features: Flooring (Hardwood)
- Level: Main
- Area: 150 Square Feet
- Dimensions: 15X10
Heating
- Forced Air, Natural Gas
Cooling
- Central Air
Appliances
- Included: Range, Microwave, Dishwasher
- Laundry: Main Level, Gas Dryer Hookup, Electric Dryer Hookup
Features
- Cathedral Ceiling(s), Walk-In Closet(s)
- Basement: Unfinished,Bath/Stubbed,Full
- Number of fireplaces: 1
- Fireplace features: Wood Burning, Attached Fireplace Doors/Screen, Family Room
Interior area
- Total structure area: 3,298
- Total interior livable area: 3,298 sqft
- Finished area below ground: 0
Property
Parking
- Total spaces: 2
- Parking features: Concrete, Garage Door Opener, On Site, Attached, Garage
- Attached garage spaces: 2
- Has uncovered spaces: Yes
Accessibility
- Accessibility features: No Disability Access
Features
- Stories: 2
- Patio & porch: Patio, Deck, Porch
- Fencing: Fenced
Lot
- Size: 6,666 sqft
- Dimensions: 66X101
- Features: Landscaped, Mature Trees
Details
- Additional structures: Shed(s)
- Parcel number: 1422254004
- Special conditions: None
- Other equipment: Ceiling Fan(s)
Construction
Type & style
- Home type: SingleFamily
- Architectural style: Traditional
- Property subtype: Single Family Residence
Materials
- Vinyl Siding
- Foundation: Concrete Perimeter
- Roof: Asphalt
Condition
- New construction: No
- Year built: 1995
Utilities & green energy
- Electric: 200+ Amp Service
- Sewer: Public Sewer
- Water: Public
Community & neighborhood
Location
- Region: Normal
- Subdivision: Not Applicable
Other
Other facts
- Listing terms: Conventional
- Ownership: Fee Simple
Price history
| Date | Event | Price |
|---|---|---|
| 9/26/2024 | Sold | $278,287-0.3%$84/sqft |
Source: | ||
| 8/11/2024 | Contingent | $279,000$85/sqft |
Source: | ||
| 8/8/2024 | Listed for sale | $279,000$85/sqft |
Source: | ||
Public tax history
| Year | Property taxes | Tax assessment |
|---|---|---|
| 2023 | $5,774 +6.5% | $73,461 +10.7% |
| 2022 | $5,423 +4.1% | $66,366 +6% |
| 2021 | $5,207 | $62,616 +1.1% |
Find assessor info on the county website
Neighborhood: 61761
Nearby schools
GreatSchools rating
- 8/10Prairieland Elementary SchoolGrades: K-5Distance: 0.5 mi
- 3/10Parkside Jr High SchoolGrades: 6-8Distance: 2.9 mi
- 7/10Normal Community West High SchoolGrades: 9-12Distance: 3 mi
Schools provided by the listing agent
- Elementary: Prairieland Elementary
- Middle: Parkside Jr High
- High: Normal Community West High Schoo
- District: 5
Source: MRED as distributed by MLS GRID. This data may not be complete. We recommend contacting the local school district to confirm school assignments for this home.

Get pre-qualified for a loan
At Zillow Home Loans, we can pre-qualify you in as little as 5 minutes with no impact to your credit score.An equal housing lender. NMLS #10287.


