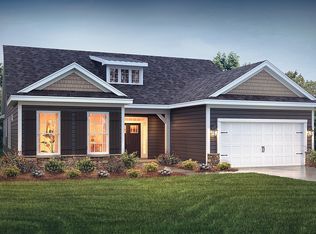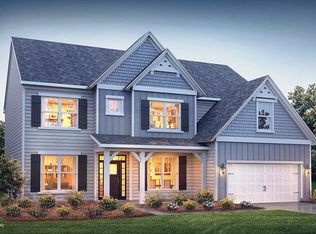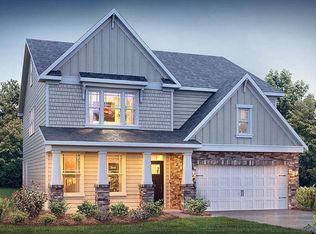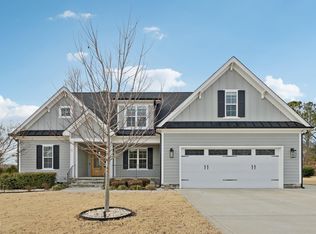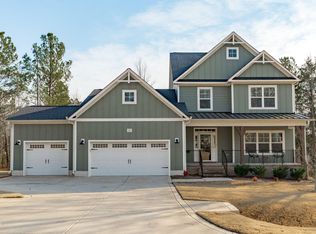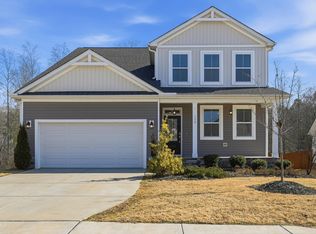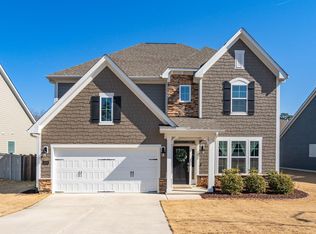FRESH PRICE!!! Welcome to Jarrett Bay Road, where space, style, and everyday comfort come together on a peaceful nearly .6-acre lot in Wake County. This thoughtfully designed 4-bedroom home with a private office, 3.5 baths, and an oversized loft offers the flexibility today's buyers are looking for. The main-level primary suite provides easy living and features a spacious walk-in closet. Throughout the home, you'll appreciate updated light fixtures, freshly steamed carpets, painted shutters, and refreshed landscaping that give the home a clean, move-in-ready feel with standout curb appeal. Start your mornings on the covered front porch, and end your days enjoying the screened-in deck and open grilling patio; perfect for entertaining or relaxing. The fully vinyl-fenced backyard offers plenty of room for play, pets, and gatherings, while the three-car garage easily accommodates vehicles, a golf cart, hobbies, and extra storage. Conveniently located 5 minutes from Beech Bluff County Park, 15 minutes to Costco, Harris Teeter, and Starbucks, and soon just 10 minutes from the new Target shopping center, this home offers both tranquility and accessibility. Zoned for desirable Wake County schools, it's the perfect blend of suburban calm and everyday convenience. With refreshed details, generous space, and an unbeatable location, this home truly checks all the boxes. $3,000 lender credit available with Jason Harris at Advantage Lending!
For sale
Price cut: $10K (2/4)
$585,000
1024 Jarrett Bay Rd, Willow Spring, NC 27592
4beds
3,297sqft
Est.:
Single Family Residence, Residential
Built in 2020
0.58 Acres Lot
$579,500 Zestimate®
$177/sqft
$36/mo HOA
What's special
Covered front porchOversized loftStandout curb appealPrivate officeUpdated light fixturesThree-car garageFully vinyl-fenced backyard
- 87 days |
- 2,723 |
- 141 |
Zillow last checked: 8 hours ago
Listing updated: February 13, 2026 at 11:44am
Listed by:
Jacie Dykes 910-520-5660,
Choice Residential Real Estate
Source: Doorify MLS,MLS#: 10134026
Tour with a local agent
Facts & features
Interior
Bedrooms & bathrooms
- Bedrooms: 4
- Bathrooms: 4
- Full bathrooms: 3
- 1/2 bathrooms: 1
Heating
- Forced Air, Heat Pump
Cooling
- Central Air, Electric
Appliances
- Laundry: Laundry Room
Features
- Flooring: Carpet, Vinyl, Tile
- Basement: Crawl Space
- Number of fireplaces: 1
- Fireplace features: Living Room
Interior area
- Total structure area: 3,297
- Total interior livable area: 3,297 sqft
- Finished area above ground: 3,297
- Finished area below ground: 0
Property
Parking
- Total spaces: 9
- Parking features: Garage - Attached, Open
- Attached garage spaces: 3
- Uncovered spaces: 6
Features
- Levels: Two
- Stories: 2
- Patio & porch: Covered, Deck, Front Porch, Screened
- Fencing: Fenced, Full, Vinyl
- Has view: Yes
Lot
- Size: 0.58 Acres
- Dimensions: 113 x 102 x 26 x 122 x 71 x 234
Details
- Parcel number: 1606339727
- Special conditions: Standard
Construction
Type & style
- Home type: SingleFamily
- Architectural style: Craftsman, Traditional
- Property subtype: Single Family Residence, Residential
Materials
- Vinyl Siding
- Roof: Asphalt
Condition
- New construction: No
- Year built: 2020
Utilities & green energy
- Sewer: Septic Tank
- Water: Public
Community & HOA
Community
- Subdivision: Tyde Village
HOA
- Has HOA: Yes
- Services included: Maintenance Grounds
- HOA fee: $36 monthly
Location
- Region: Willow Spring
Financial & listing details
- Price per square foot: $177/sqft
- Tax assessed value: $581,861
- Annual tax amount: $3,741
- Date on market: 11/20/2025
Estimated market value
$579,500
$551,000 - $608,000
$2,913/mo
Price history
Price history
| Date | Event | Price |
|---|---|---|
| 2/4/2026 | Price change | $585,000-1.7%$177/sqft |
Source: | ||
| 11/20/2025 | Listed for sale | $595,000-6.4%$180/sqft |
Source: | ||
| 10/1/2025 | Listing removed | $636,000$193/sqft |
Source: | ||
| 5/15/2025 | Price change | $636,000-1.5%$193/sqft |
Source: | ||
| 4/1/2025 | Price change | $646,000-2.1%$196/sqft |
Source: | ||
Public tax history
Public tax history
| Year | Property taxes | Tax assessment |
|---|---|---|
| 2025 | $3,742 +3% | $581,861 |
| 2024 | $3,633 +15.9% | $581,861 +45.7% |
| 2023 | $3,134 +7.9% | $399,436 |
Find assessor info on the county website
BuyAbility℠ payment
Est. payment
$3,299/mo
Principal & interest
$2726
Property taxes
$332
Other costs
$241
Climate risks
Neighborhood: 27592
Nearby schools
GreatSchools rating
- 8/10Vance ElementaryGrades: PK-5Distance: 5.7 mi
- 8/10West Lake MiddleGrades: 6-8Distance: 8.6 mi
- 5/10Willow Spring HighGrades: 9-12Distance: 4.9 mi
Schools provided by the listing agent
- Elementary: Wake - Vance
- Middle: Wake - West Lake
- High: Wake - Willow Spring
Source: Doorify MLS. This data may not be complete. We recommend contacting the local school district to confirm school assignments for this home.
- Loading
- Loading
