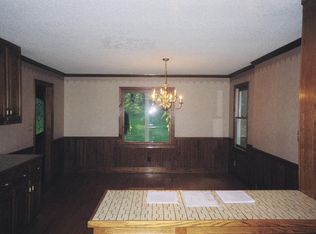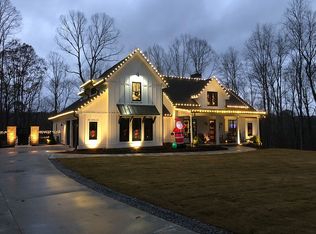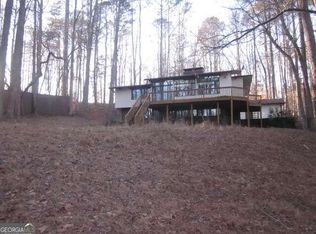Closed
$845,500
1024 Iron Mountain Rd, Canton, GA 30115
4beds
3,178sqft
Single Family Residence
Built in 1985
5.37 Acres Lot
$833,000 Zestimate®
$266/sqft
$3,189 Estimated rent
Home value
$833,000
$775,000 - $900,000
$3,189/mo
Zestimate® history
Loading...
Owner options
Explore your selling options
What's special
Beautiful executive home near Milton, boasting a custom-built residence on over 5 acres of wooded land and NO HOA. Recently renovated to perfection, with a NEW ROOF as of last week, this home also features a stunning Master Bathroom, a chef's kitchen with brand new high-end appliances, and gleaming hardwood floors throughout the main and second floor. The decor is elegantly neutral, enhancing the timeless charm of the floor plan. With a dining room that can easily accommadate 12 guests, a spacious bedroom, and full bath on the main floor, outdoor living is equally impressive with a massive screened porch and expansive deck for grand gatherings. The lower level offers a walk-out design with 10-foot ceilings, creating a bright and airy space. Situated on a tranquil cul-de-sac, this exclusive property promises privacy and luxury living in a premier equestrian community. Don't miss the chance to own this exceptional residence, designed to captivate discerning buyers in search of the ultimate in luxury living.
Zillow last checked: 8 hours ago
Listing updated: June 16, 2025 at 09:03am
Listed by:
Michelle Meinhart 678-751-3574,
eXp Realty
Bought with:
Bonnie H Smith, 367183
Atlanta Fine Homes - Sotheby's Int'l
Source: GAMLS,MLS#: 10263638
Facts & features
Interior
Bedrooms & bathrooms
- Bedrooms: 4
- Bathrooms: 3
- Full bathrooms: 3
- Main level bathrooms: 1
- Main level bedrooms: 1
Dining room
- Features: Seats 12+
Kitchen
- Features: Breakfast Area, Breakfast Room, Kitchen Island
Heating
- Natural Gas, Zoned
Cooling
- None
Appliances
- Included: Dishwasher, Disposal, Microwave
- Laundry: In Hall
Features
- Bookcases, Vaulted Ceiling(s)
- Flooring: Hardwood, Tile
- Windows: Double Pane Windows
- Basement: Daylight,Exterior Entry
- Number of fireplaces: 2
- Fireplace features: Family Room, Gas Log, Gas Starter
- Common walls with other units/homes: No Common Walls
Interior area
- Total structure area: 3,178
- Total interior livable area: 3,178 sqft
- Finished area above ground: 3,178
- Finished area below ground: 0
Property
Parking
- Parking features: Garage
- Has garage: Yes
Features
- Levels: Two
- Stories: 2
- Patio & porch: Deck, Patio, Screened
- Body of water: None
Lot
- Size: 5.37 Acres
- Features: Private
- Residential vegetation: Wooded
Details
- Parcel number: 03N18 151
Construction
Type & style
- Home type: SingleFamily
- Architectural style: Brick 4 Side,Traditional
- Property subtype: Single Family Residence
Materials
- Brick
- Roof: Composition
Condition
- Resale
- New construction: No
- Year built: 1985
Utilities & green energy
- Sewer: Septic Tank
- Water: Public
- Utilities for property: Cable Available, Electricity Available, Natural Gas Available, Phone Available, Sewer Available, Underground Utilities, Water Available
Community & neighborhood
Security
- Security features: Smoke Detector(s)
Community
- Community features: None
Location
- Region: Canton
- Subdivision: Mitchell Farms
HOA & financial
HOA
- Has HOA: No
- Services included: None
Other
Other facts
- Listing agreement: Exclusive Right To Sell
Price history
| Date | Event | Price |
|---|---|---|
| 11/25/2024 | Sold | $845,500-1.7%$266/sqft |
Source: Public Record Report a problem | ||
| 4/9/2024 | Sold | $860,000-4.4%$271/sqft |
Source: | ||
| 4/4/2024 | Pending sale | $900,000$283/sqft |
Source: | ||
| 3/8/2024 | Listed for sale | $900,000+44.2%$283/sqft |
Source: | ||
| 9/1/2019 | Listing removed | $624,000$196/sqft |
Source: Harry Norman, REALTORS� #6587636 Report a problem | ||
Public tax history
| Year | Property taxes | Tax assessment |
|---|---|---|
| 2025 | $9,398 +37.1% | $357,992 +37.1% |
| 2024 | $6,857 +153.6% | $261,112 |
| 2023 | $2,704 -5.4% | $261,112 +2.3% |
Find assessor info on the county website
Neighborhood: 30115
Nearby schools
GreatSchools rating
- 8/10Avery Elementary SchoolGrades: PK-5Distance: 4.5 mi
- 7/10Creekland Middle SchoolGrades: 6-8Distance: 2.2 mi
- 9/10Creekview High SchoolGrades: 9-12Distance: 2.4 mi
Schools provided by the listing agent
- Elementary: Avery
- Middle: Creekland
- High: Creekview
Source: GAMLS. This data may not be complete. We recommend contacting the local school district to confirm school assignments for this home.
Get a cash offer in 3 minutes
Find out how much your home could sell for in as little as 3 minutes with a no-obligation cash offer.
Estimated market value$833,000
Get a cash offer in 3 minutes
Find out how much your home could sell for in as little as 3 minutes with a no-obligation cash offer.
Estimated market value
$833,000


