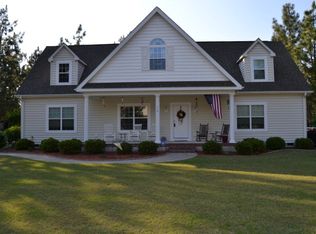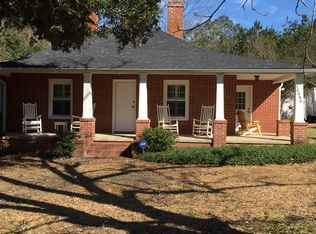McKee Homes presents the Brooks 2020 floorplan with open-concept living area, kitchen and formal dining room on the first level as well as a guest suite with full bath. The dining room can also function as a flex room and be used as an office, study, den, playroom or whatever suits your family's lifestyle.The second floor boasts a beautifully appointed owner's suite with a large walk-in closet and private bath with dual sinks and large shower with seat. This lovely home also features two additional bedrooms upstairs along with a huge game room and large laundry room.First-floor options include a sunroom with plenty of light and deluxe kitchen layout. Second-floor options include a deluxe owner's bath and game room closet which allows it to serve as a fifth bedroom. In addition, the third floor can be finished to include a full bath. Sideload and three-car garage options are also available depending on lot size and orientation. [Brooks 2020]
This property is off market, which means it's not currently listed for sale or rent on Zillow. This may be different from what's available on other websites or public sources.


