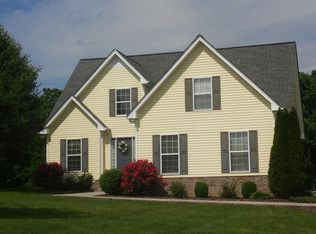Closed
$446,500
1024 Hummingbird Ct, Springfield, TN 37172
3beds
2,182sqft
Single Family Residence, Residential
Built in 2004
1.15 Acres Lot
$446,200 Zestimate®
$205/sqft
$2,181 Estimated rent
Home value
$446,200
$419,000 - $477,000
$2,181/mo
Zestimate® history
Loading...
Owner options
Explore your selling options
What's special
*Seller offering $3,000 credit* Nestled in a tranquil neighborhood just 15 minutes from the future drive-in movie theater, this 3 bed, 2.5 bath residence is one of only 11 homes in Tn Trail and sits on over an acre. Its open floor plan is perfect for everyday living and entertaining. The primary suite, located on the first floor, offers a retreat complete with a spacious bedroom and an en-suite bath. Two additional bedrooms upstairs provide ample space for family or guests, while a large bonus room offers space for recreation or a home office. The fenced backyard is perfect for play. Other notable features include professionally steam-cleaned carpets, stainless steel appliances, garbage disposal and dishwasher that's only a year and a half old, and two AC units that are intelligently controlled via WiFi thermostats. Additionally, the AC has been maintained biannually by the current owners, guaranteeing peace of mind. Schedule your showing today and make this house your forever home! |
Zillow last checked: 8 hours ago
Listing updated: June 03, 2024 at 09:00am
Listing Provided by:
Josh Anderson 615-509-7000,
The Anderson Group Real Estate Services, LLC
Bought with:
Amanda (Danielle) Sloan, 356496
LPT Realty LLC
Source: RealTracs MLS as distributed by MLS GRID,MLS#: 2643727
Facts & features
Interior
Bedrooms & bathrooms
- Bedrooms: 3
- Bathrooms: 3
- Full bathrooms: 2
- 1/2 bathrooms: 1
- Main level bedrooms: 1
Bedroom 1
- Features: Suite
- Level: Suite
- Area: 165 Square Feet
- Dimensions: 15x11
Bedroom 2
- Area: 132 Square Feet
- Dimensions: 12x11
Bedroom 3
- Area: 132 Square Feet
- Dimensions: 12x11
Bonus room
- Features: Over Garage
- Level: Over Garage
- Area: 280 Square Feet
- Dimensions: 20x14
Dining room
- Features: Formal
- Level: Formal
- Area: 110 Square Feet
- Dimensions: 11x10
Kitchen
- Features: Eat-in Kitchen
- Level: Eat-in Kitchen
- Area: 210 Square Feet
- Dimensions: 21x10
Living room
- Area: 270 Square Feet
- Dimensions: 18x15
Heating
- Central, Electric
Cooling
- Central Air, Electric
Appliances
- Included: Dishwasher, Disposal, Microwave, Refrigerator, Electric Oven, Electric Range
Features
- Entrance Foyer, Smart Thermostat, Primary Bedroom Main Floor
- Flooring: Carpet, Wood, Tile
- Basement: Crawl Space
- Number of fireplaces: 1
- Fireplace features: Living Room
Interior area
- Total structure area: 2,182
- Total interior livable area: 2,182 sqft
- Finished area above ground: 2,182
Property
Parking
- Total spaces: 2
- Parking features: Garage Door Opener, Garage Faces Side, Driveway, Gravel
- Garage spaces: 2
- Has uncovered spaces: Yes
Features
- Levels: Two
- Stories: 2
- Patio & porch: Patio
- Fencing: Back Yard
Lot
- Size: 1.15 Acres
- Features: Level
Details
- Parcel number: 089 16700 000
- Special conditions: Standard
Construction
Type & style
- Home type: SingleFamily
- Property subtype: Single Family Residence, Residential
Materials
- Vinyl Siding
- Roof: Shingle
Condition
- New construction: No
- Year built: 2004
Utilities & green energy
- Sewer: Septic Tank
- Water: Public
- Utilities for property: Electricity Available, Water Available
Community & neighborhood
Location
- Region: Springfield
- Subdivision: Tn Trail
Price history
| Date | Event | Price |
|---|---|---|
| 5/31/2024 | Sold | $446,500-0.8%$205/sqft |
Source: | ||
| 5/13/2024 | Pending sale | $450,000$206/sqft |
Source: | ||
| 5/3/2024 | Listed for sale | $450,000$206/sqft |
Source: | ||
| 4/25/2024 | Pending sale | $450,000$206/sqft |
Source: | ||
| 4/19/2024 | Listed for sale | $450,000$206/sqft |
Source: | ||
Public tax history
| Year | Property taxes | Tax assessment |
|---|---|---|
| 2024 | $1,374 | $76,325 |
| 2023 | $1,374 +11.1% | $76,325 +59% |
| 2022 | $1,236 | $48,000 |
Find assessor info on the county website
Neighborhood: 37172
Nearby schools
GreatSchools rating
- 7/10Coopertown Elementary SchoolGrades: PK-5Distance: 2.7 mi
- 3/10Coopertown Middle SchoolGrades: 6-8Distance: 2.5 mi
- 3/10Springfield High SchoolGrades: 9-12Distance: 6.5 mi
Schools provided by the listing agent
- Elementary: Coopertown Elementary
- Middle: Coopertown Middle School
- High: Springfield High School
Source: RealTracs MLS as distributed by MLS GRID. This data may not be complete. We recommend contacting the local school district to confirm school assignments for this home.
Get a cash offer in 3 minutes
Find out how much your home could sell for in as little as 3 minutes with a no-obligation cash offer.
Estimated market value$446,200
Get a cash offer in 3 minutes
Find out how much your home could sell for in as little as 3 minutes with a no-obligation cash offer.
Estimated market value
$446,200
