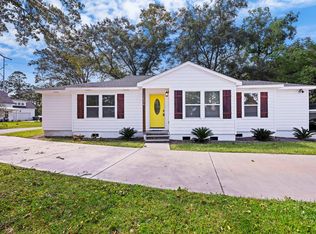Closed
$440,000
1024 Holcombe Rd, Hanahan, SC 29410
3beds
1,304sqft
Single Family Residence
Built in 1960
0.33 Acres Lot
$440,100 Zestimate®
$337/sqft
$2,295 Estimated rent
Home value
$440,100
$414,000 - $471,000
$2,295/mo
Zestimate® history
Loading...
Owner options
Explore your selling options
What's special
Located in the desirable Berkeley Hills neighborhood, this charming three-bedroom home has been completely remodeled. Highlights include hardwood floors throughout, modern light fixtures and finishes, and an efficient floor plan maximizing space where it matters most. Stepping inside, an inviting living room connects to the dining area that is situated off the kitchen. The renovated kitchen includes new quartz countertops, custom cabinetry, stainless steel appliances and a separate bar area with floating shelves. To the right of the living room, you will find three bedrooms and two bathrooms. The spacious primary bedroom offers an en suite bathroom with tiled walls and a pinewood ceiling. A guest bathroom is located off the hall between the two other bedrooms. Additional interior features include built-in shelves, and a fireplace plumbed for gas logs in the living room. The laundry room has also been recently updated to include storage cabinets. Exterior highlights of the property include a beautiful live oak tree in the large fenced-in backyard, ideal for entertaining. A raised deck off the laundry room is perfect for grilling or dining al fresco. The new pergola is equipped with an outdoor TV and is the perfect spot for relaxing. You will feel right at home in this wonderful neighborhood within walking distance to Hanahan Middle and High School. 1024 Holcombe Road is just a short drive to Hanahan Elementary School and the restaurants in Park Circle, and less than 10 miles to Mount Pleasant and Daniel Island.
Zillow last checked: 8 hours ago
Listing updated: January 02, 2026 at 06:38am
Listed by:
William Means Real Estate, LLC
Bought with:
Changing Lives Forever Home Solutions
Source: CTMLS,MLS#: 25001881
Facts & features
Interior
Bedrooms & bathrooms
- Bedrooms: 3
- Bathrooms: 2
- Full bathrooms: 2
Heating
- Natural Gas
Cooling
- Central Air
Features
- Ceiling - Smooth, Ceiling Fan(s), Eat-in Kitchen, Formal Living
- Flooring: Ceramic Tile, Wood
- Windows: Window Treatments
- Has fireplace: No
Interior area
- Total structure area: 1,304
- Total interior livable area: 1,304 sqft
Property
Parking
- Total spaces: 1
- Parking features: Carport
- Carport spaces: 1
Features
- Levels: One
- Stories: 1
- Entry location: Ground Level
Lot
- Size: 0.33 Acres
Details
- Parcel number: 2650704019
Construction
Type & style
- Home type: SingleFamily
- Architectural style: Ranch
- Property subtype: Single Family Residence
Materials
- Block
- Foundation: Crawl Space
- Roof: Asphalt
Condition
- New construction: No
- Year built: 1960
Utilities & green energy
- Sewer: Public Sewer
- Water: Public
- Utilities for property: Berkeley Elect Co-Op
Community & neighborhood
Community
- Community features: Park
Location
- Region: Hanahan
- Subdivision: Berkeley Hills
Other
Other facts
- Listing terms: Cash,Conventional
Price history
| Date | Event | Price |
|---|---|---|
| 4/4/2025 | Sold | $440,000-2.2%$337/sqft |
Source: | ||
| 3/3/2025 | Contingent | $450,000$345/sqft |
Source: | ||
| 2/27/2025 | Listed for sale | $450,000+5.9%$345/sqft |
Source: | ||
| 2/6/2025 | Listing removed | $425,000$326/sqft |
Source: | ||
| 2/6/2025 | Listed for sale | $425,000$326/sqft |
Source: | ||
Public tax history
| Year | Property taxes | Tax assessment |
|---|---|---|
| 2024 | $2,049 +4.4% | $14,850 +4.4% |
| 2023 | $1,963 +135.1% | $14,220 +186.7% |
| 2022 | $835 -66.9% | $4,960 |
Find assessor info on the county website
Neighborhood: 29410
Nearby schools
GreatSchools rating
- 3/10Hanahan Elementary SchoolGrades: PK-5Distance: 2 mi
- 7/10Hanahan Middle SchoolGrades: 6-8Distance: 0.8 mi
- 7/10Hanahan High SchoolGrades: 9-12Distance: 0.2 mi
Schools provided by the listing agent
- Elementary: Hanahan
- Middle: Hanahan
- High: Hanahan
Source: CTMLS. This data may not be complete. We recommend contacting the local school district to confirm school assignments for this home.
Get a cash offer in 3 minutes
Find out how much your home could sell for in as little as 3 minutes with a no-obligation cash offer.
Estimated market value$440,100
Get a cash offer in 3 minutes
Find out how much your home could sell for in as little as 3 minutes with a no-obligation cash offer.
Estimated market value
$440,100
