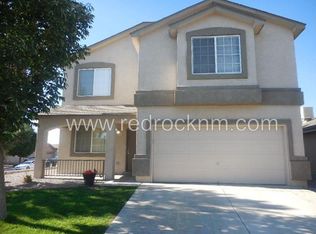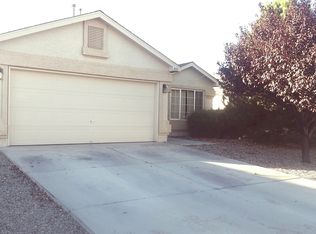Sold
Price Unknown
1024 High Plains Rd NE, Rio Rancho, NM 87144
4beds
1,761sqft
Single Family Residence
Built in 2005
5,662.8 Square Feet Lot
$339,000 Zestimate®
$--/sqft
$2,123 Estimated rent
Home value
$339,000
$322,000 - $356,000
$2,123/mo
Zestimate® history
Loading...
Owner options
Explore your selling options
What's special
Lovely Kodiak floorplan by DR Horton! This single level home features 4 nice sized bedrooms, 2 separate living area, large kitchen perfect for gathering! You will find large pantry, gathering kitchen with a window seat, large cooking island as well as additional counter space with a breakfast bar. Stainless steel appliances and the fridge conveys. Backyard is nicely landscaped with a covered patio. All you have to do is move in!
Zillow last checked: 8 hours ago
Listing updated: March 11, 2025 at 10:43am
Listed by:
Carina Cozby 505-681-8988,
Berkshire Hathaway NM Prop
Bought with:
Angela M. Robledo, 53854
Coldwell Banker Legacy
Source: SWMLS,MLS#: 1040780
Facts & features
Interior
Bedrooms & bathrooms
- Bedrooms: 4
- Bathrooms: 2
- Full bathrooms: 2
Primary bedroom
- Level: Main
- Area: 195
- Dimensions: 13 x 15
Kitchen
- Level: Main
- Area: 144
- Dimensions: 12 x 12
Living room
- Level: Main
- Area: 168
- Dimensions: 12 x 14
Heating
- Natural Gas
Cooling
- Evaporative Cooling
Appliances
- Included: Dishwasher, Free-Standing Gas Range, Disposal, Microwave, Refrigerator
- Laundry: Washer Hookup, Electric Dryer Hookup, Gas Dryer Hookup
Features
- Breakfast Bar, Cathedral Ceiling(s), Garden Tub/Roman Tub, Country Kitchen, Multiple Living Areas, Main Level Primary, Pantry, Walk-In Closet(s)
- Flooring: Carpet, Laminate
- Windows: Double Pane Windows, Insulated Windows
- Has basement: No
- Number of fireplaces: 1
- Fireplace features: Gas Log
Interior area
- Total structure area: 1,761
- Total interior livable area: 1,761 sqft
Property
Parking
- Total spaces: 2
- Parking features: Attached, Garage, Garage Door Opener
- Attached garage spaces: 2
Features
- Levels: One
- Stories: 1
- Patio & porch: Covered, Patio
Lot
- Size: 5,662 sqft
- Features: Landscaped
Details
- Parcel number: 1010073363176
- Zoning description: R-1
Construction
Type & style
- Home type: SingleFamily
- Property subtype: Single Family Residence
Materials
- Frame, Stucco
- Roof: Pitched,Shingle
Condition
- Resale
- New construction: No
- Year built: 2005
Details
- Builder name: Dr Horton
Utilities & green energy
- Sewer: Public Sewer
- Water: Public
- Utilities for property: Cable Available, Electricity Connected, Natural Gas Connected, Sewer Connected, Water Connected
Green energy
- Energy generation: None
Community & neighborhood
Location
- Region: Rio Rancho
HOA & financial
HOA
- Has HOA: Yes
- HOA fee: $40 monthly
- Services included: Common Areas
Other
Other facts
- Listing terms: Cash,Conventional,FHA,VA Loan
Price history
| Date | Event | Price |
|---|---|---|
| 9/26/2023 | Sold | -- |
Source: | ||
| 9/2/2023 | Pending sale | $325,000$185/sqft |
Source: | ||
| 9/1/2023 | Listed for sale | $325,000+16.1%$185/sqft |
Source: | ||
| 2/11/2022 | Sold | -- |
Source: | ||
| 12/30/2021 | Pending sale | $280,000$159/sqft |
Source: | ||
Public tax history
| Year | Property taxes | Tax assessment |
|---|---|---|
| 2025 | $3,482 -4.8% | $99,778 -1.7% |
| 2024 | $3,657 +7.9% | $101,480 +8.2% |
| 2023 | $3,391 +60.2% | $93,758 +61.9% |
Find assessor info on the county website
Neighborhood: Northern Meadows
Nearby schools
GreatSchools rating
- 4/10Cielo Azul Elementary SchoolGrades: K-5Distance: 0.6 mi
- 7/10Rio Rancho Middle SchoolGrades: 6-8Distance: 3.9 mi
- 7/10V Sue Cleveland High SchoolGrades: 9-12Distance: 4 mi
Get a cash offer in 3 minutes
Find out how much your home could sell for in as little as 3 minutes with a no-obligation cash offer.
Estimated market value$339,000
Get a cash offer in 3 minutes
Find out how much your home could sell for in as little as 3 minutes with a no-obligation cash offer.
Estimated market value
$339,000

