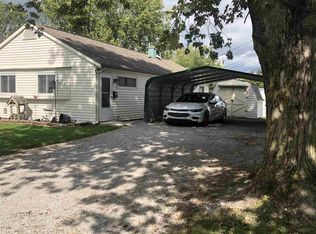TURN KEY HOME. OPEN CONCEPT RANCH. This 3 Bedroom/1 Bath home is super cute and has a LARGE detached 20x16 GARAGE plus a long driveway for off street parking. Kitchen has been updated with newer cabinets, and all of the appliances stay including the NEW GAS STOVE. Kitchen has a tray ceiling, ceramic floor tile & a huge 6x8 pantry. All 3 Bedrooms have large closets with new doors. The interior doors have been updated and the exterior doors have been updated including the front door has a keypad. Laminate flooring thru-out. New "Smart" thermostat was installed. The Bathroom has a new vanity, sink, faucet, curved shower bar & rain shower head. Walk through laundry room with plenty of storage, new white cabinet, and new washer & dryer which stay. This home is located next to Heatherwood Park, a small New Haven Park with a nature trail. Set up your appointment today. Utility budgets: Gas $60. Electric $70. Water&Sewer $75.
This property is off market, which means it's not currently listed for sale or rent on Zillow. This may be different from what's available on other websites or public sources.

