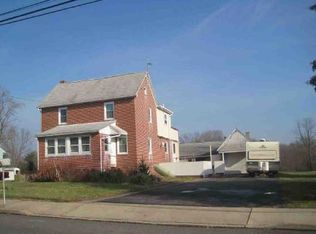Sold for $356,000 on 07/18/25
$356,000
1024 Grosstown Rd, Stowe, PA 19464
4beds
2,065sqft
Single Family Residence
Built in 1950
0.36 Acres Lot
$362,300 Zestimate®
$172/sqft
$2,447 Estimated rent
Home value
$362,300
$337,000 - $388,000
$2,447/mo
Zestimate® history
Loading...
Owner options
Explore your selling options
What's special
This charming 4-bedroom, 2-bath Cape Cod is in pristine, move-in condition, beautifully maintained and ready for its next homeowner. Boasting spacious bedrooms, a generous eat-in kitchen, and a warm living room with gleaming hardwood floors, it offers comfort and style throughout. A separate entrance leads to a nicely sized office, perfect for remote work or a home-based business (per zoning codes), while a dedicated workshop/studio space caters to those with trade skills or creative passions. The large backyard features a shed, a huge deck, and a lovely patio—perfect for enjoying sunrises and outdoor gatherings. With a one-car garage and thoughtful touches inside and out, this home is primped, polished, and simply delightful.
Zillow last checked: 8 hours ago
Listing updated: July 24, 2025 at 09:26am
Listed by:
Donna Russell 610-507-1849,
RE/MAX Achievers-Collegeville
Bought with:
Donna Godfrey, RM422969
Godfrey Properties
Source: Bright MLS,MLS#: PAMC2141436
Facts & features
Interior
Bedrooms & bathrooms
- Bedrooms: 4
- Bathrooms: 2
- Full bathrooms: 2
- Main level bathrooms: 1
- Main level bedrooms: 2
Bedroom 1
- Level: Main
- Area: 208 Square Feet
- Dimensions: 13 x 16
Bedroom 2
- Level: Main
- Area: 156 Square Feet
- Dimensions: 12 x 13
Bedroom 3
- Level: Upper
- Area: 160 Square Feet
- Dimensions: 16 x 10
Bedroom 4
- Level: Upper
- Area: 192 Square Feet
- Dimensions: 16 x 12
Kitchen
- Features: Eat-in Kitchen, Kitchen - Electric Cooking, Recessed Lighting
- Level: Main
- Area: 192 Square Feet
- Dimensions: 12 x 16
Living room
- Features: Flooring - HardWood
- Level: Main
- Area: 195 Square Feet
- Dimensions: 15 x 13
Office
- Level: Lower
Utility room
- Level: Lower
Workshop
- Level: Lower
Heating
- Baseboard, Oil
Cooling
- Window Unit(s)
Appliances
- Included: Water Heater
Features
- Ceiling Fan(s), Crown Molding, Eat-in Kitchen
- Flooring: Carpet, Wood
- Basement: Partial
- Has fireplace: No
Interior area
- Total structure area: 2,065
- Total interior livable area: 2,065 sqft
- Finished area above ground: 2,065
- Finished area below ground: 0
Property
Parking
- Total spaces: 1
- Parking features: Built In, Garage Faces Side, Driveway, Attached
- Attached garage spaces: 1
- Has uncovered spaces: Yes
Accessibility
- Accessibility features: None
Features
- Levels: One and One Half
- Stories: 1
- Pool features: None
Lot
- Size: 0.36 Acres
- Dimensions: 70.00 x 0.00
Details
- Additional structures: Above Grade, Below Grade
- Parcel number: 640001801007
- Zoning: RESIDENTIAL
- Special conditions: Standard
Construction
Type & style
- Home type: SingleFamily
- Architectural style: Cape Cod
- Property subtype: Single Family Residence
Materials
- Stucco
- Foundation: Block
Condition
- New construction: No
- Year built: 1950
Utilities & green energy
- Sewer: Public Sewer
- Water: Public
Community & neighborhood
Location
- Region: Stowe
- Subdivision: None Available
- Municipality: WEST POTTSGROVE TWP
Other
Other facts
- Listing agreement: Exclusive Right To Sell
- Listing terms: Conventional,Cash,FHA,VA Loan
- Ownership: Fee Simple
Price history
| Date | Event | Price |
|---|---|---|
| 7/18/2025 | Sold | $356,000+1.7%$172/sqft |
Source: | ||
| 6/12/2025 | Pending sale | $349,900$169/sqft |
Source: | ||
| 6/7/2025 | Listed for sale | $349,900+89.1%$169/sqft |
Source: | ||
| 4/18/2018 | Sold | $185,000-2.6%$90/sqft |
Source: Public Record Report a problem | ||
| 3/16/2018 | Pending sale | $189,900$92/sqft |
Source: Coldwell Banker Realty Corp., Associates #7131235 Report a problem | ||
Public tax history
| Year | Property taxes | Tax assessment |
|---|---|---|
| 2024 | $4,648 | $97,870 |
| 2023 | $4,648 +3.7% | $97,870 |
| 2022 | $4,482 +1.5% | $97,870 |
Find assessor info on the county website
Neighborhood: Stowe
Nearby schools
GreatSchools rating
- NAWest Pottsgrove El SchoolGrades: K-2Distance: 1 mi
- 4/10Pottsgrove Middle SchoolGrades: 6-8Distance: 2.2 mi
- 7/10Pottsgrove Senior High SchoolGrades: 9-12Distance: 2.8 mi
Schools provided by the listing agent
- District: Pottsgrove
Source: Bright MLS. This data may not be complete. We recommend contacting the local school district to confirm school assignments for this home.

Get pre-qualified for a loan
At Zillow Home Loans, we can pre-qualify you in as little as 5 minutes with no impact to your credit score.An equal housing lender. NMLS #10287.
Sell for more on Zillow
Get a free Zillow Showcase℠ listing and you could sell for .
$362,300
2% more+ $7,246
With Zillow Showcase(estimated)
$369,546