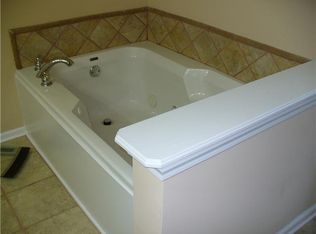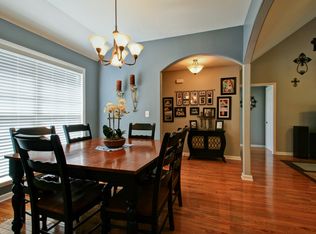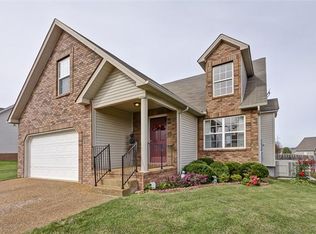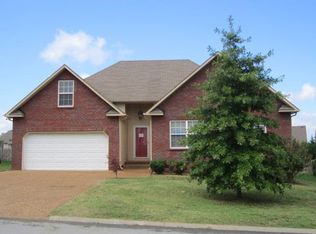Freshly painted one level house with newer stainless steel appliances. Refrigerator, washer/dryer included. Vaulted ceilings in great room and primary bedroom. Screened in back patio and fenced backyard. Expansive yard overlooking common area. 3 bedrooms, 2 full baths, expansive great room with dining area. Great location, easy access to I65, Saturn Parkway, shops, restaurants and grocery stores nearby. Immaculate. Lawncare is included. Renter is responsible for all utilities, water, sewer, gas and electricity. No Smoking. Pets on a case by case basis. Landlord pays for lawncare.
This property is off market, which means it's not currently listed for sale or rent on Zillow. This may be different from what's available on other websites or public sources.



