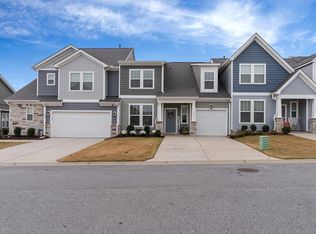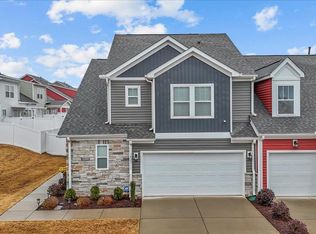Sold-in house
$297,500
1024 Glohaven Way, Boiling Springs, SC 29316
3beds
2,398sqft
Townhouse
Built in 2021
4,791.6 Square Feet Lot
$304,400 Zestimate®
$124/sqft
$2,210 Estimated rent
Home value
$304,400
$283,000 - $329,000
$2,210/mo
Zestimate® history
Loading...
Owner options
Explore your selling options
What's special
POPULAR GROWING LOCATION! BEAUTIFUL LAKE BOWEN AREA! LOVELY LOCK 'N LEAVE NEIGHBORHOOD! FLAT FENCED BACKYARD! SPACIOUS SCREENED PORCH! COVETED END-UNIT w/ 2-CAR GARAGE! UPGRADED HOME INTERIOR! GOOD SCHOOL AREA! GREAT PRICE for ALL! Situated just off the commercial Highway 9 area, there is convenient dining, shopping, banking and more within 5 minutes+-. The I-26 and I-85 give easy access throughout the Upstate, as well as into the BLUE RIDGE MOUNTAIN foothills. The wonderful 1500-acre Lake Bowen, just 5 minutes+-away, provides fishing and boating. Anchor Park has picnic pavilions and waterfront access for fishing, a playground and 2 boat ramps. The Woodfin Ridge Golf Course is nearby, as well as the renowned Tryon Equestrian Center. Spartanburg is just a 10-minute drive+-, with USC Spartanburg, Winthrop and other educational institutions there. On down the interstate from Spartanburg another 20 minutes is GREENVILLE, the Upstate's largest and most popular city with activities and entertainment constantly! This is a GREAT LOCATION for busy fun-loving people! Also, for children, be assured that there are award-winning schools. From the time you enter Peachtree Townes neighborhood, you will be impressed by a consistently well-maintained neighborhood —a plus for any homeowner! Whether for business or for pleasure, you may feel free to lock 'n leave, as your lawn is taken care of by the HOA. The (mostly) flat fenced backyard gives a feeling of privacy and security, with a space to use your own "green thumb". You are sure to enjoy the screened porch along with the privacy fencing for your morning coffee or evening dinners. This home is an end unit, the only units which are able to have a 2-car garage. This 2300 +-SF home opens into a spacious 2-story foyer, and leads to the 2-story living room, dining room and kitchen. SO OPEN AND LIGHT! The Primary bedroom on main floor is ensuite to a very large bathroom, with his 'n her vanities, tiled shower and a separate water closet, along with a large clothes closet. The 2nd level is complete with 2 bedrooms, a rec room, bathroom and large laundry room (laundry room on both levels). There are split-floor thermostats and 2" blinds throughout. This phenomenal home was loaded with buyer upgrades prior to closing and many AFTER CLOSING. Original upgrades include molding over kitchen cabinetry, Granite countertops, interior door frames, tile in owner's bathroom, baseboards, interior doors, open staircase and upgraded kitchen appliances (with double oven). Owner upgrades post-closing includes stylish bathroom mirrors, light fixtures, Board and Batten in Primary bedroom and bathroom, screened porch, back door blind, and fenced-in backyard. WHAT a "SPECIAL" HOME in a LOVELY NEIGHBORHOOD in a CONVENIENT LOCATION at this GREAT PRICE! (If SF is important to buyer, buyer must verify.)
Zillow last checked: 8 hours ago
Listing updated: May 11, 2025 at 06:01pm
Listed by:
Britt Brandt 864-787-3873,
Realty One Group Freedom
Bought with:
Joshua Allen, SC
Cornerstone Real Estate Group
Source: SAR,MLS#: 322645
Facts & features
Interior
Bedrooms & bathrooms
- Bedrooms: 3
- Bathrooms: 3
- Full bathrooms: 2
- 1/2 bathrooms: 1
- Main level bathrooms: 1
- Main level bedrooms: 1
Primary bedroom
- Level: Main
- Area: 195
- Dimensions: 15x13
Bedroom 2
- Level: S
- Area: 225
- Dimensions: 15x15
Bedroom 3
- Level: S
- Area: 169
- Dimensions: 13x13
Bonus room
- Level: S
- Area: 208
- Dimensions: 16x13
Dining room
- Level: Main
- Dimensions: 00x19
Kitchen
- Level: Main
- Dimensions: 21x00
Laundry
- Level: S
- Area: 63
- Dimensions: 9x7
Living room
- Level: Main
- Area: 225
- Dimensions: 15x15
Screened porch
- Level: Main
- Area: 120
- Dimensions: 15x8
Heating
- Forced Air, Gas - Natural
Cooling
- Central Air, Electricity
Appliances
- Included: Double Oven, Dishwasher, Disposal, Electric Oven, Self Cleaning Oven, Microwave, Electric Water Heater
- Laundry: 1st Floor, 2nd Floor, Laundry Closet, Walk-In, Electric Dryer Hookup
Features
- Ceiling Fan(s), Attic Stairs Pulldown, Solid Surface Counters, Entrance Foyer, Pantry
- Flooring: Carpet, Luxury Vinyl
- Windows: Tilt-Out, Window Treatments
- Has basement: No
- Attic: Pull Down Stairs
- Has fireplace: No
Interior area
- Total interior livable area: 2,398 sqft
- Finished area above ground: 2,398
- Finished area below ground: 0
Property
Parking
- Total spaces: 2
- Parking features: Attached, Garage Door Opener, 2 Car Attached, Secured, Attached Garage
- Attached garage spaces: 2
- Has uncovered spaces: Yes
Features
- Levels: Two
- Patio & porch: Screened
- Exterior features: Aluminum/Vinyl Trim
- Fencing: Fenced
Lot
- Size: 4,791 sqft
Details
- Parcel number: 2360011952
Construction
Type & style
- Home type: Townhouse
- Architectural style: Traditional
- Property subtype: Townhouse
Materials
- Stone, Vinyl Siding
- Foundation: Slab
- Roof: Composition
Condition
- New construction: No
- Year built: 2021
Details
- Builder name: Dan Ryan-Lakehurst Model
Utilities & green energy
- Electric: Broad Rive
- Gas: PNG
- Sewer: Public Sewer
- Water: Public, SWS
Community & neighborhood
Security
- Security features: Smoke Detector(s), Security System
Community
- Community features: Street Lights, Lawn
Location
- Region: Boiling Springs
- Subdivision: Peachtree Townes
HOA & financial
HOA
- Has HOA: Yes
- HOA fee: $143 monthly
- Amenities included: Street Lights
- Services included: Lawn Service, Pest Control
Price history
| Date | Event | Price |
|---|---|---|
| 5/9/2025 | Sold | $297,500-5.6%$124/sqft |
Source: | ||
| 4/21/2025 | Pending sale | $315,000$131/sqft |
Source: | ||
| 4/17/2025 | Listed for sale | $315,000-1.5%$131/sqft |
Source: | ||
| 10/31/2024 | Listing removed | $319,900$133/sqft |
Source: | ||
| 7/14/2024 | Price change | $319,900-1.6%$133/sqft |
Source: | ||
Public tax history
| Year | Property taxes | Tax assessment |
|---|---|---|
| 2024 | $6,011 +0.3% | $17,268 |
| 2023 | $5,991 | $17,268 +11.1% |
| 2022 | -- | $15,540 +14288.9% |
Find assessor info on the county website
Neighborhood: 29316
Nearby schools
GreatSchools rating
- 9/10Boiling Springs Elementary SchoolGrades: PK-5Distance: 1.9 mi
- 5/10Rainbow Lake Middle SchoolGrades: 6-8Distance: 2.5 mi
- 7/10Boiling Springs High SchoolGrades: 9-12Distance: 1.6 mi
Schools provided by the listing agent
- Elementary: 2-Oakland
- Middle: 2-Boiling Springs
- High: 2-Boiling Springs
Source: SAR. This data may not be complete. We recommend contacting the local school district to confirm school assignments for this home.
Get a cash offer in 3 minutes
Find out how much your home could sell for in as little as 3 minutes with a no-obligation cash offer.
Estimated market value
$304,400
Get a cash offer in 3 minutes
Find out how much your home could sell for in as little as 3 minutes with a no-obligation cash offer.
Estimated market value
$304,400

