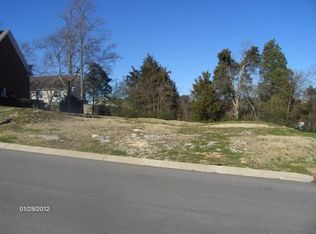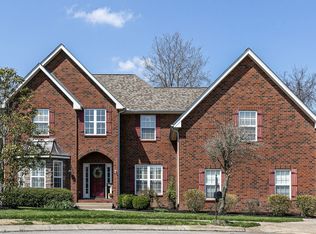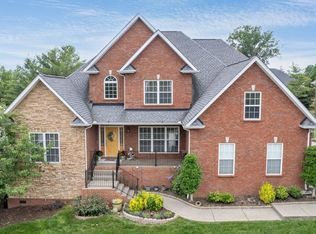Stunning Ranch- Big Open Rooms,Great Room w/FP & Custom Built-ins,Hearth Room w/Stone Fire Place,4 Bed Rooms Down,Bonus,Hardwood incl Master Suite,Custom Kitchen,Big Island,Stainless Appliances, Oversized Deck w/retractable awning,Private Yard
This property is off market, which means it's not currently listed for sale or rent on Zillow. This may be different from what's available on other websites or public sources.


