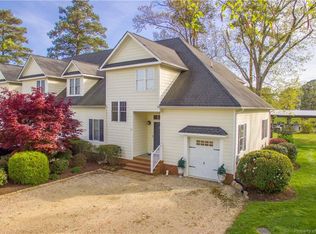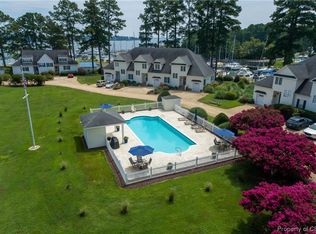Rivah' living with all the joy and none of the hassle. Overlook the beautiful boats at Fishing Bay Marina, stroll to waters edge at Fishing Bay, bike to Stingray Point, ride your golf cart to the Club. Open, airy floor plan with views over the Fishing Bay and Marina. No cares, no maintenance - steps to the sparking community pool. Sunsetter awning over waterside slate patio to relax and enjoy the view. 2 large sunny bedrooms with huge closets, baths feature granite counters, custom tile work, oversized shower, soaking tub. Oak hardwoods throughout! Large kitchen with bar seating, loads of cabinet space. This is the life - come play and entertain! Let someone else worry about the yard!
This property is off market, which means it's not currently listed for sale or rent on Zillow. This may be different from what's available on other websites or public sources.

