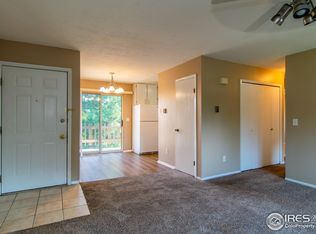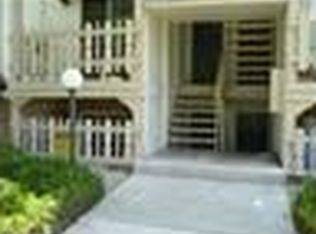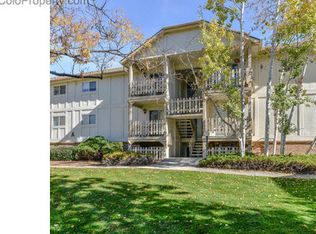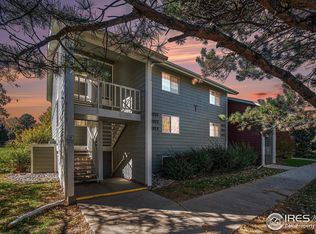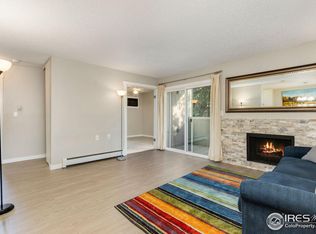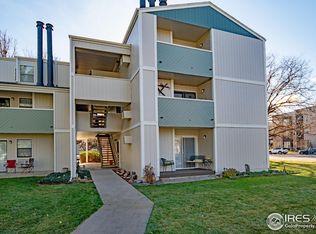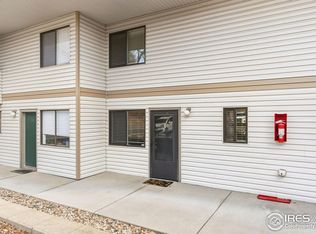Welcome to your new comfortable condo in a great central Fort Collins location. This home features 2 bedrooms and a fully remodeled bath with beautiful tile work.The open living area has a cozy wood burning fireplace leading into the dining area and kitchen. You'll love having your own private patio, perfect for al fresco dining. Laundry is easy with washer and dryer included. It's easy to budget for utilities & maintenance, the HOA pays water, sewer, trash, yard work and exterior maintenance. Take a look today & be in your new home soon.
For sale
Price cut: $5K (12/8)
$225,000
1024 E Swallow Rd B-214, Fort Collins, CO 80525
2beds
844sqft
Est.:
Attached Dwelling
Built in 1979
-- sqft lot
$-- Zestimate®
$267/sqft
$275/mo HOA
What's special
- 119 days |
- 884 |
- 44 |
Zillow last checked: 8 hours ago
Listing updated: December 08, 2025 at 10:53am
Listed by:
Jane Spencer 970-300-1985,
Kentwood RE Northern Prop Llc
Source: IRES,MLS#: 1042914
Tour with a local agent
Facts & features
Interior
Bedrooms & bathrooms
- Bedrooms: 2
- Bathrooms: 1
- Full bathrooms: 1
- Main level bedrooms: 2
Primary bedroom
- Area: 165
- Dimensions: 15 x 11
Bedroom 2
- Area: 120
- Dimensions: 12 x 10
Kitchen
- Area: 165
- Dimensions: 15 x 11
Living room
- Area: 272
- Dimensions: 17 x 16
Heating
- Baseboard
Cooling
- Ceiling Fan(s)
Appliances
- Included: Electric Range/Oven, Dishwasher, Refrigerator, Washer, Dryer, Microwave
Features
- Satellite Avail, Eat-in Kitchen
- Basement: None
- Has fireplace: Yes
- Fireplace features: Living Room
Interior area
- Total structure area: 844
- Total interior livable area: 844 sqft
- Finished area above ground: 844
- Finished area below ground: 0
Property
Parking
- Details: Garage Type: None
Features
- Stories: 1
- Entry location: Garden Level
- Patio & porch: Patio
- Has view: Yes
- View description: City
Details
- Parcel number: R1575066
- Zoning: MMN
- Special conditions: Private Owner
Construction
Type & style
- Home type: Townhouse
- Architectural style: Ranch
- Property subtype: Attached Dwelling
- Attached to another structure: Yes
Materials
- Wood/Frame
- Roof: Composition
Condition
- Not New, Previously Owned
- New construction: No
- Year built: 1979
Utilities & green energy
- Electric: Electric
- Sewer: City Sewer
- Water: City Water, City
- Utilities for property: Electricity Available, Cable Available
Community & HOA
Community
- Features: Park
- Subdivision: Innsbruch Village Condos
HOA
- Has HOA: Yes
- Services included: Common Amenities, Trash, Snow Removal, Maintenance Grounds, Management, Utilities, Maintenance Structure, Water/Sewer
- HOA fee: $275 monthly
Location
- Region: Fort Collins
Financial & listing details
- Price per square foot: $267/sqft
- Tax assessed value: $260,800
- Annual tax amount: $1,323
- Date on market: 11/4/2025
- Cumulative days on market: 120 days
- Listing terms: Cash,Conventional
- Exclusions: Seller Personal Property And Staging Items.
- Electric utility on property: Yes
- Road surface type: Paved, Concrete
Estimated market value
Not available
Estimated sales range
Not available
Not available
Price history
Price history
| Date | Event | Price |
|---|---|---|
| 12/8/2025 | Price change | $225,000-2.2%$267/sqft |
Source: | ||
| 11/4/2025 | Price change | $230,000-1.7%$273/sqft |
Source: | ||
| 9/30/2025 | Pending sale | $234,000$277/sqft |
Source: | ||
| 9/5/2025 | Listed for sale | $234,000-4.5%$277/sqft |
Source: | ||
| 7/9/2025 | Listing removed | $245,000$290/sqft |
Source: | ||
Public tax history
Public tax history
| Year | Property taxes | Tax assessment |
|---|---|---|
| 2024 | $1,259 -4% | $17,474 -1% |
| 2023 | $1,311 -1% | $17,644 +27.1% |
| 2022 | $1,324 +7.2% | $13,880 -2.8% |
Find assessor info on the county website
BuyAbility℠ payment
Est. payment
$1,324/mo
Principal & interest
$872
HOA Fees
$275
Other costs
$176
Climate risks
Neighborhood: Southmoore Village
Nearby schools
GreatSchools rating
- 8/10O'Dea Elementary SchoolGrades: K-5Distance: 0.9 mi
- 6/10Boltz Middle SchoolGrades: 6-8Distance: 0.3 mi
- 8/10Fort Collins High SchoolGrades: 9-12Distance: 1.2 mi
Schools provided by the listing agent
- Elementary: Odea
- Middle: Boltz
- High: Ft Collins
Source: IRES. This data may not be complete. We recommend contacting the local school district to confirm school assignments for this home.
- Loading
- Loading
