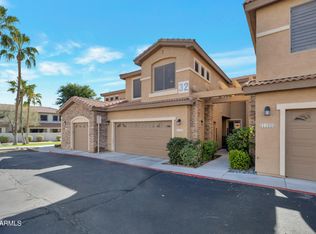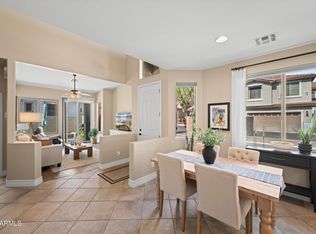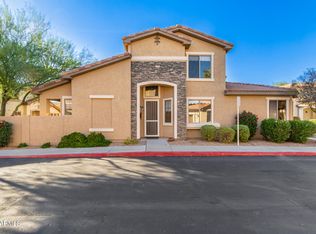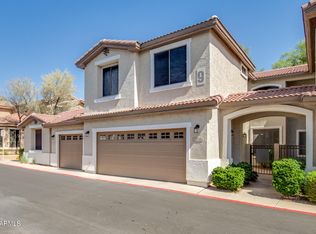Sold for $380,000 on 08/21/25
$380,000
1024 E Frye Rd UNIT 1090, Phoenix, AZ 85048
3beds
3baths
1,869sqft
Townhouse
Built in 1999
4,454 Square Feet Lot
$376,500 Zestimate®
$203/sqft
$2,553 Estimated rent
Home value
$376,500
$346,000 - $410,000
$2,553/mo
Zestimate® history
Loading...
Owner options
Explore your selling options
What's special
Spacious Home in Popular Stonecliffe Gated Community Features 3 Bedrooms + Loft/Den, 2.5 Baths, 2 Car Garage & 1869 Sqft. Gorgeous LVP Plank Flooring, Towering Ceilings, & Wood Shutters in the Great Room. Upgraded Kitchen With Granite Counter Tops, Breakfast Bar & Cozy Dining Area, The Spacious Master Suite Features A Walk In Closet, Dual Sinks & Separate Shower/Tub. Large Loft Can Easily Be An Office/Den. Inviting Courtyard in the Front and a Private Patio with No Neighbors Behind. MOVE IN READY with Many Recent Upgrades: HVAC (2020), Water Heater (2021), Interior Paint (2023), Flooring (2025). Attractive Amenities Such as a Heated Pool & Spa, Clubhouse & Children's Play Area. Walk To Nearby Schools, YMCA, Shopping & Restaurants.
Zillow last checked: 8 hours ago
Listing updated: August 21, 2025 at 01:54pm
Listed by:
Asa Hemberg 480-229-3878,
West USA Realty
Bought with:
Sheresa Trainor, SA628807000
DeLex Realty
Source: ARMLS,MLS#: 6857256

Facts & features
Interior
Bedrooms & bathrooms
- Bedrooms: 3
- Bathrooms: 3
Heating
- Electric
Cooling
- Central Air, Ceiling Fan(s)
Features
- High Speed Internet, Granite Counters, Upstairs, Eat-in Kitchen, Breakfast Bar, Vaulted Ceiling(s), Pantry, Full Bth Master Bdrm, Separate Shwr & Tub
- Flooring: Carpet, Vinyl, Tile
- Windows: Double Pane Windows, ENERGY STAR Qualified Windows
- Has basement: No
- Common walls with other units/homes: 1 Common Wall,End Unit
Interior area
- Total structure area: 1,869
- Total interior livable area: 1,869 sqft
Property
Parking
- Total spaces: 2
- Parking features: Garage
- Garage spaces: 2
Features
- Stories: 2
- Patio & porch: Patio
- Exterior features: Private Yard
- Spa features: None
- Fencing: Block,Wrought Iron
Lot
- Size: 4,454 sqft
- Features: Sprinklers In Front, Corner Lot, Desert Front, Gravel/Stone Front
Details
- Parcel number: 30096635
- Special conditions: Owner/Agent
Construction
Type & style
- Home type: Townhouse
- Property subtype: Townhouse
- Attached to another structure: Yes
Materials
- Stucco, Wood Frame, Painted
- Roof: Tile
Condition
- Year built: 1999
Details
- Builder name: MARACAY
Utilities & green energy
- Sewer: Public Sewer
- Water: City Water
Community & neighborhood
Community
- Community features: Gated, Community Spa Htd, Playground
Location
- Region: Phoenix
- Subdivision: STONECLIFFE CONDOMINIUM
HOA & financial
HOA
- Has HOA: Yes
- HOA fee: $325 monthly
- Services included: Roof Repair, Insurance, Sewer, Maintenance Grounds, Trash, Water, Roof Replacement, Maintenance Exterior
- Association name: Stonecliffe HOA
- Association phone: 480-941-1077
- Second HOA fee: $210 semi-annually
- Second association name: Foothills HOA
Other
Other facts
- Listing terms: Cash,Conventional
- Ownership: Fee Simple
Price history
| Date | Event | Price |
|---|---|---|
| 8/21/2025 | Sold | $380,000-2.3%$203/sqft |
Source: | ||
| 7/8/2025 | Price change | $389,000-1.5%$208/sqft |
Source: | ||
| 6/3/2025 | Price change | $395,000-1%$211/sqft |
Source: | ||
| 5/22/2025 | Price change | $399,000-2.4%$213/sqft |
Source: | ||
| 5/20/2025 | Price change | $409,000-4.7%$219/sqft |
Source: | ||
Public tax history
| Year | Property taxes | Tax assessment |
|---|---|---|
| 2025 | $2,631 +2.8% | $33,670 -9% |
| 2024 | $2,559 +2% | $37,020 +62.5% |
| 2023 | $2,509 +4% | $22,781 -4.4% |
Find assessor info on the county website
Neighborhood: Ahwatukee Foothills
Nearby schools
GreatSchools rating
- 8/10Kyrene de la Sierra SchoolGrades: PK-5Distance: 0.3 mi
- 5/10Kyrene Centennial Middle SchoolGrades: 5-8Distance: 3.5 mi
- 9/10Desert Vista High SchoolGrades: 9-12Distance: 2.7 mi
Schools provided by the listing agent
- Elementary: Kyrene de la Sierra School
- Middle: Kyrene Altadena Middle School
- High: Desert Vista High School
- District: Kyrene Elementary District
Source: ARMLS. This data may not be complete. We recommend contacting the local school district to confirm school assignments for this home.
Get a cash offer in 3 minutes
Find out how much your home could sell for in as little as 3 minutes with a no-obligation cash offer.
Estimated market value
$376,500
Get a cash offer in 3 minutes
Find out how much your home could sell for in as little as 3 minutes with a no-obligation cash offer.
Estimated market value
$376,500



