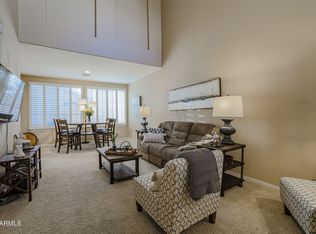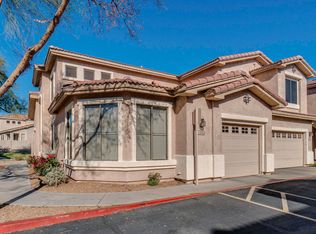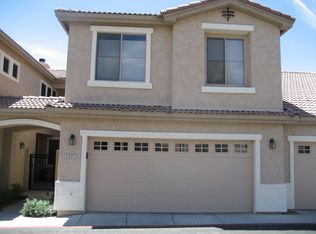Luxury Townhouse living in the highly sought after Ahwatukee Stonecliffe subdivision. This end unit condo sits next to the greenbelt in this gated quiet community. Spacious great room with vaulted ceilings. Large kitchen with breakfast bar and pantry. Large master bedroom with 1.5 bath. Back flagstone patio with viewing fence. Attached one-car garage with opener. Community features lush landscaping, heated community pool and spa, walking paths and playground for the kids. Walk to shopping, restaurants, and Desert Foothills Park. Close to two golf courses and South Mountain Preserve Hiking trails. Stonecliffe is also in the top ranked Kyrene and Tempe school district.
This property is off market, which means it's not currently listed for sale or rent on Zillow. This may be different from what's available on other websites or public sources.


