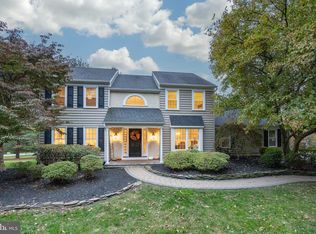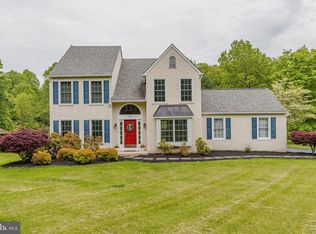Sold for $799,000 on 12/29/23
$799,000
1024 Dunvegan Rd, West Chester, PA 19382
4beds
3,043sqft
Single Family Residence
Built in 1988
1 Acres Lot
$846,600 Zestimate®
$263/sqft
$3,664 Estimated rent
Home value
$846,600
$804,000 - $889,000
$3,664/mo
Zestimate® history
Loading...
Owner options
Explore your selling options
What's special
WHAT"S SPECIAL No HOA Large Lot High efficiency upgrades Tree-lined Street **Beautiful, energy efficient, and meticulously maintained 4-bedroom Home in West Chester School District** This elegant 3043sq.ft. home is located on a quiet and mature tree-lined street. It has a large owner suite, 3 additional spacious bedrooms and two and a half bathrooms. This residence perfectly combines comfort and traditional design. The home has beautiful hardwood floors on the first floor along with an inviting dining/living area featuring a wood-burning fireplace-a great setting for those chilly evenings. The kitchen features granite countertops, Decora high quality hardwood cabinets and porcelain tile floors, perfect for hosting family gatherings. The finished basement offers almost 500 sq. ft. of finished space, with additional unfinished space with ample shelving for storage or future expansion. The spacious 3-car garage provides plenty of space for vehicles, tools, and lawn equipment and comes wired for an advanced electric car charging station for the eco-conscious homeowner. The home is equipped with numerous energy efficient features like low-E argon gas filled windows, an extra 12" of blown-in insulation, less than 5 year old high efficiency HVAC system. A whole house water filtration system and softener provides clean drinking water and efficient water usage. The beautifully landscaped outdoor space is equally impressive. Set on a large 1-acre lot with several mature trees, and meticulously maintained yard is complemented by both a paver patio and a TimberTech composite deck, perfect for summer BBQ's and outdoor entertainment. Located in the sought-after West Chester School District, this property promises access to an award winning educational system and a dynamic community feel. Don't miss out on the opportunity to call this remarkable property your home. Schedule a viewing today!
Zillow last checked: 8 hours ago
Listing updated: December 29, 2023 at 04:03pm
Listed by:
Anthony Porreca 610-633-5733,
NextHome Synergy
Bought with:
Kristen Thornton, RS360527
RE/MAX Town & Country
Source: Bright MLS,MLS#: PACT2051746
Facts & features
Interior
Bedrooms & bathrooms
- Bedrooms: 4
- Bathrooms: 3
- Full bathrooms: 2
- 1/2 bathrooms: 1
- Main level bathrooms: 1
Basement
- Area: 0
Heating
- Forced Air, Natural Gas
Cooling
- Central Air, Natural Gas
Appliances
- Included: Water Treat System, Tankless Water Heater
- Laundry: Main Level
Features
- Breakfast Area, Ceiling Fan(s), Eat-in Kitchen, Soaking Tub, Walk-In Closet(s)
- Flooring: Wood
- Basement: Combination,Partially Finished,Shelving,Workshop
- Number of fireplaces: 1
- Fireplace features: Stone, Wood Burning
Interior area
- Total structure area: 3,043
- Total interior livable area: 3,043 sqft
- Finished area above ground: 3,043
- Finished area below ground: 0
Property
Parking
- Total spaces: 3
- Parking features: Storage, Built In, Garage Faces Side, Asphalt, Electric Vehicle Charging Station(s), Attached, Driveway
- Attached garage spaces: 3
- Has uncovered spaces: Yes
Accessibility
- Accessibility features: None
Features
- Levels: Two
- Stories: 2
- Patio & porch: Deck, Patio
- Pool features: None
Lot
- Size: 1 Acres
- Features: Level, Landscaped, Front Yard, Rear Yard, SideYard(s)
Details
- Additional structures: Above Grade, Below Grade
- Parcel number: 6704 0028.7700
- Zoning: RESIDENTIAL
- Special conditions: Standard
Construction
Type & style
- Home type: SingleFamily
- Architectural style: Colonial
- Property subtype: Single Family Residence
Materials
- Stucco
- Foundation: Block
Condition
- New construction: No
- Year built: 1988
Utilities & green energy
- Electric: 200+ Amp Service
- Sewer: On Site Septic
- Water: Conditioner, Filter, Public
Community & neighborhood
Location
- Region: West Chester
- Subdivision: New South Hills
- Municipality: WESTTOWN TWP
Other
Other facts
- Listing agreement: Exclusive Right To Sell
- Ownership: Fee Simple
Price history
| Date | Event | Price |
|---|---|---|
| 12/29/2023 | Sold | $799,000$263/sqft |
Source: | ||
| 11/12/2023 | Pending sale | $799,000$263/sqft |
Source: | ||
| 11/7/2023 | Price change | $799,000-3.2%$263/sqft |
Source: | ||
| 11/1/2023 | Price change | $825,000+3.3%$271/sqft |
Source: | ||
| 10/31/2023 | Price change | $799,000-3.2%$263/sqft |
Source: | ||
Public tax history
| Year | Property taxes | Tax assessment |
|---|---|---|
| 2025 | $7,799 +2% | $245,120 |
| 2024 | $7,648 +1.6% | $245,120 |
| 2023 | $7,525 +0.7% | $245,120 |
Find assessor info on the county website
Neighborhood: 19382
Nearby schools
GreatSchools rating
- 9/10Sarah W Starkweather El SchoolGrades: K-5Distance: 0.4 mi
- 6/10Stetson Middle SchoolGrades: 6-8Distance: 0.4 mi
- 9/10West Chester Bayard Rustin High SchoolGrades: 9-12Distance: 2.3 mi
Schools provided by the listing agent
- District: West Chester Area
Source: Bright MLS. This data may not be complete. We recommend contacting the local school district to confirm school assignments for this home.

Get pre-qualified for a loan
At Zillow Home Loans, we can pre-qualify you in as little as 5 minutes with no impact to your credit score.An equal housing lender. NMLS #10287.
Sell for more on Zillow
Get a free Zillow Showcase℠ listing and you could sell for .
$846,600
2% more+ $16,932
With Zillow Showcase(estimated)
$863,532
