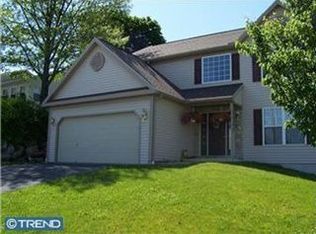Sold for $407,000 on 10/24/24
$407,000
1024 Crest Rd, Leesport, PA 19533
6beds
2,970sqft
Single Family Residence
Built in 1964
0.37 Acres Lot
$432,800 Zestimate®
$137/sqft
$2,483 Estimated rent
Home value
$432,800
$398,000 - $472,000
$2,483/mo
Zestimate® history
Loading...
Owner options
Explore your selling options
What's special
Welcome to this two-story retreat! This home offers a seamless blend of modern convenience and classic charm. There are three entrances into the home. You can enter through the living room, the formal dining room or you can enter through the enclosed glass patio located at the back of the home. Step inside to discover gleaming hardwood floors. Once you're in the living room you will notice a double sided fireplace that is shared with the dining room. Large bay windows in each of these rooms offer lots of natural light. The heart of this is the newly renovated kitchen. Enjoy your coffee in the bright and airy eat-in kitchen overlooking the serene open field and beyond. If you enjoy cooking you will LOVE what this kitchen has to offer. Beautiful granite countertops and large island with prep sink and a second oversized island with seating are just a few of the features of this kitchen. This area is great for entertaining and making memories. For more formal gatherings the elegant dining room offers the perfect setting. Also on this level you will find an extended family suite, perfect for multi-generational living or accommodating guests. Upstairs you'll find 3 generously sized bedrooms and plenty of space for relaxation and privacy. The partially finished basement offers additional flexibility; ideal for a playroom, home gym or office space. Outside a 2-car detached garage with ample storage ensure plenty of room for vehicles and belongings. Located in a peaceful neighborhood this home combines comfort, style and functionality for the ultimate in suburban living. Don't miss the chance to make this your dream home!
Zillow last checked: 8 hours ago
Listing updated: October 24, 2024 at 04:22am
Listed by:
Lori Minotto 484-638-0204,
Century 21 Gold
Bought with:
Lori Minotto, RS352060
Century 21 Gold
Source: Bright MLS,MLS#: PABK2045180
Facts & features
Interior
Bedrooms & bathrooms
- Bedrooms: 6
- Bathrooms: 3
- Full bathrooms: 2
- 1/2 bathrooms: 1
- Main level bathrooms: 2
- Main level bedrooms: 3
Basement
- Area: 0
Heating
- Baseboard, Oil
Cooling
- Central Air, Electric
Appliances
- Included: Water Heater
- Laundry: Main Level, Laundry Room
Features
- Basement: Partially Finished,Walk-Out Access
- Number of fireplaces: 1
- Fireplace features: Double Sided, Wood Burning
Interior area
- Total structure area: 2,970
- Total interior livable area: 2,970 sqft
- Finished area above ground: 2,970
- Finished area below ground: 0
Property
Parking
- Total spaces: 6
- Parking features: Garage Faces Front, Garage Door Opener, Detached, Driveway
- Garage spaces: 2
- Uncovered spaces: 4
Accessibility
- Accessibility features: None
Features
- Levels: Two
- Stories: 2
- Patio & porch: Enclosed, Patio
- Pool features: None
Lot
- Size: 0.37 Acres
Details
- Additional structures: Above Grade, Below Grade
- Parcel number: 92449006387427
- Zoning: R-1
- Special conditions: Standard
Construction
Type & style
- Home type: SingleFamily
- Architectural style: Traditional
- Property subtype: Single Family Residence
Materials
- Brick, Stone
- Foundation: Block
Condition
- New construction: No
- Year built: 1964
Utilities & green energy
- Sewer: Public Sewer
- Water: Public
Community & neighborhood
Location
- Region: Leesport
- Subdivision: Reeser Heights
- Municipality: LEESPORT BORO
Other
Other facts
- Listing agreement: Exclusive Right To Sell
- Listing terms: Cash,Conventional,FHA,VA Loan
- Ownership: Fee Simple
Price history
| Date | Event | Price |
|---|---|---|
| 10/24/2024 | Sold | $407,000+1.8%$137/sqft |
Source: | ||
| 9/10/2024 | Pending sale | $399,900$135/sqft |
Source: | ||
| 9/10/2024 | Listing removed | $399,900$135/sqft |
Source: | ||
| 9/6/2024 | Price change | $399,900-3.6%$135/sqft |
Source: | ||
| 8/21/2024 | Price change | $414,900-2.4%$140/sqft |
Source: | ||
Public tax history
| Year | Property taxes | Tax assessment |
|---|---|---|
| 2025 | $7,079 -1.9% | $160,700 |
| 2024 | $7,213 +9% | $160,700 |
| 2023 | $6,620 | $160,700 |
Find assessor info on the county website
Neighborhood: 19533
Nearby schools
GreatSchools rating
- 5/10Schuylkill Valley El SchoolGrades: K-4Distance: 1.4 mi
- 6/10Schuylkill Valley Middle SchoolGrades: 5-8Distance: 1.7 mi
- 6/10Schuylkill Valley High SchoolGrades: 9-12Distance: 1.7 mi
Schools provided by the listing agent
- District: Schuylkill Valley
Source: Bright MLS. This data may not be complete. We recommend contacting the local school district to confirm school assignments for this home.

Get pre-qualified for a loan
At Zillow Home Loans, we can pre-qualify you in as little as 5 minutes with no impact to your credit score.An equal housing lender. NMLS #10287.
Sell for more on Zillow
Get a free Zillow Showcase℠ listing and you could sell for .
$432,800
2% more+ $8,656
With Zillow Showcase(estimated)
$441,456