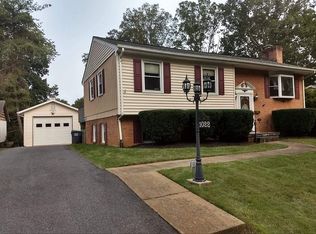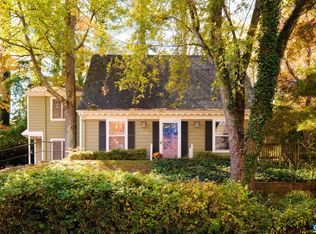Closed
$456,000
1024 Cottonwood Rd, Charlottesville, VA 22901
4beds
1,889sqft
Single Family Residence
Built in 1965
9,147.6 Square Feet Lot
$466,900 Zestimate®
$241/sqft
$2,987 Estimated rent
Home value
$466,900
$397,000 - $551,000
$2,987/mo
Zestimate® history
Loading...
Owner options
Explore your selling options
What's special
Tucked away on a quiet street, this 4 bedroom, 2.5 bath Locust Grove home sits on .20 acres and offers easy access to public parks, the Rivanna River, downtown, and the 250 bypass. Just a short drive from the University of Virginia, Rt 29, and I-64. Enter this 1,889 sq.ft. split-foyer home and discover hardwood floors leading you into a bright living room, complete with a cozy wood-burning fireplace. The eat-in kitchen offers stainless steel and black appliances. A primary bedroom with a private half bath, along with two additional bedrooms, and a convenient hall bath complete this main level. The walk-out lower level offers versatility with a fourth bedroom or home office, a generous family room, a full bath, and unfinished space with laundry. Outside, relax on the new rear deck overlooking a wooded backdrop, or step onto the lower patio – an ideal spot for a firepit, grill, and picnic table. A detached one-car garage features a large finished area for home/business office space with a mini-split system, while the lower garage section provides an additional workshop space with high beams.
Zillow last checked: 10 hours ago
Listing updated: September 18, 2025 at 01:39pm
Listed by:
STEVEN BRADEN 434-973-3003,
BRADEN PROPERTY MANAGEMENT
Bought with:
GARY PALMER, 0225217224
TOWN REALTY
Source: CAAR,MLS#: 664453 Originating MLS: Charlottesville Area Association of Realtors
Originating MLS: Charlottesville Area Association of Realtors
Facts & features
Interior
Bedrooms & bathrooms
- Bedrooms: 4
- Bathrooms: 3
- Full bathrooms: 2
- 1/2 bathrooms: 1
- Main level bathrooms: 1
Bathroom
- Level: Second
Bathroom
- Level: First
Half bath
- Level: Second
Heating
- Heat Pump
Cooling
- Heat Pump
Features
- Primary Downstairs
- Basement: Exterior Entry,Finished,Walk-Out Access
Interior area
- Total structure area: 2,056
- Total interior livable area: 1,889 sqft
- Finished area above ground: 1,048
- Finished area below ground: 841
Property
Parking
- Total spaces: 7
- Parking features: Detached, Electricity, Garage Faces Front, Garage, Heated Garage, Oversized, Garage Faces Side
- Garage spaces: 7
Features
- Levels: Multi/Split
Lot
- Size: 9,147 sqft
Details
- Parcel number: 47A021000
- Zoning description: R-A Low-Density Residentail District
Construction
Type & style
- Home type: SingleFamily
- Property subtype: Single Family Residence
Materials
- Stick Built
- Foundation: Slab
Condition
- New construction: No
- Year built: 1965
Utilities & green energy
- Sewer: Public Sewer
- Water: Public
- Utilities for property: Cable Available
Community & neighborhood
Location
- Region: Charlottesville
- Subdivision: LOCUST GROVE
Price history
| Date | Event | Price |
|---|---|---|
| 9/18/2025 | Sold | $456,000-1.9%$241/sqft |
Source: | ||
| 8/14/2025 | Pending sale | $465,000$246/sqft |
Source: | ||
| 7/7/2025 | Price change | $465,000-4.1%$246/sqft |
Source: | ||
| 5/12/2025 | Listed for sale | $485,000$257/sqft |
Source: | ||
| 5/27/2022 | Listing removed | -- |
Source: Zillow Rental Network Premium Report a problem | ||
Public tax history
| Year | Property taxes | Tax assessment |
|---|---|---|
| 2024 | $4,348 +4.7% | $426,000 +2.7% |
| 2023 | $4,153 +119.6% | $414,600 +5.3% |
| 2022 | $1,891 -41.9% | $393,900 +14.9% |
Find assessor info on the county website
Neighborhood: North East
Nearby schools
GreatSchools rating
- 5/10Burnley-Moran Elementary SchoolGrades: PK-4Distance: 0.7 mi
- 3/10Buford Middle SchoolGrades: 7-8Distance: 2.2 mi
- 5/10Charlottesville High SchoolGrades: 9-12Distance: 0.7 mi
Schools provided by the listing agent
- Elementary: Burnley-Moran
- Middle: Walker & Buford
- High: Charlottesville
Source: CAAR. This data may not be complete. We recommend contacting the local school district to confirm school assignments for this home.

Get pre-qualified for a loan
At Zillow Home Loans, we can pre-qualify you in as little as 5 minutes with no impact to your credit score.An equal housing lender. NMLS #10287.
Sell for more on Zillow
Get a free Zillow Showcase℠ listing and you could sell for .
$466,900
2% more+ $9,338
With Zillow Showcase(estimated)
$476,238
