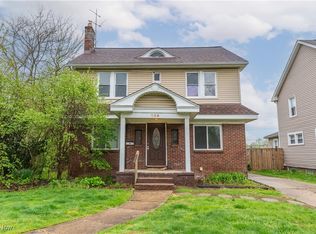Sold for $141,000 on 03/10/25
$141,000
1024 Copley Rd, Akron, OH 44320
4beds
1,702sqft
Single Family Residence
Built in 1926
7,200.47 Square Feet Lot
$147,000 Zestimate®
$83/sqft
$1,387 Estimated rent
Home value
$147,000
$132,000 - $163,000
$1,387/mo
Zestimate® history
Loading...
Owner options
Explore your selling options
What's special
Welcome to this beautifully remodeled 1920s colonial, blending timeless charm with modern updates. This four-bedroom home features a versatile first-floor bedroom that can also serve as a convenient home office. A newly added half bath on the main floor enhances the ease of living. The fully remodeled kitchen boasts butcher block countertops, offering both style and functionality. Original built-ins and a cozy fireplace create a warm ambiance in the living room, which opens directly to both the kitchen and dining room. French doors lead into the dining room, where additional built-ins adds a touch of original charm and elegance to the space. The home also offers a covered porch, a spacious backyard, and an attached two-car garage, completing the perfect combination of classic design and modern convenience. A new roof was installed in 2021.
Zillow last checked: 8 hours ago
Listing updated: March 13, 2025 at 06:48am
Listing Provided by:
Sarah E McDaniels sarahmcdaniels.realtor@gmail.com330-933-5228,
RE/MAX Edge Realty
Bought with:
Randy S Hull, 2006001761
McDowell Homes Real Estate Services
Source: MLS Now,MLS#: 5080041 Originating MLS: Stark Trumbull Area REALTORS
Originating MLS: Stark Trumbull Area REALTORS
Facts & features
Interior
Bedrooms & bathrooms
- Bedrooms: 4
- Bathrooms: 2
- Full bathrooms: 1
- 1/2 bathrooms: 1
- Main level bathrooms: 1
Bedroom
- Description: Flooring: Carpet
- Level: Second
- Dimensions: 15 x 13
Bedroom
- Description: Flooring: Carpet
- Level: Second
- Dimensions: 15 x 13
Bedroom
- Description: Flooring: Luxury Vinyl Tile
- Level: First
- Dimensions: 9 x 9
Bedroom
- Description: Flooring: Carpet
- Level: Second
- Dimensions: 13 x 9
Dining room
- Description: Flooring: Luxury Vinyl Tile
- Level: First
- Dimensions: 13 x 11
Kitchen
- Description: Flooring: Luxury Vinyl Tile
- Level: First
- Dimensions: 14 x 9
Living room
- Description: Flooring: Luxury Vinyl Tile
- Level: First
- Dimensions: 18 x 13
Heating
- Forced Air
Cooling
- Ceiling Fan(s)
Features
- Basement: Full,Unfinished
- Number of fireplaces: 1
Interior area
- Total structure area: 1,702
- Total interior livable area: 1,702 sqft
- Finished area above ground: 1,702
Property
Parking
- Total spaces: 2
- Parking features: Attached, Garage
- Attached garage spaces: 2
Features
- Levels: Two
- Stories: 2
Lot
- Size: 7,200 sqft
Details
- Parcel number: 6802879
Construction
Type & style
- Home type: SingleFamily
- Architectural style: Colonial
- Property subtype: Single Family Residence
Materials
- Brick
- Roof: Asphalt,Fiberglass
Condition
- Updated/Remodeled
- Year built: 1926
Utilities & green energy
- Sewer: Public Sewer
- Water: Public
Community & neighborhood
Location
- Region: Akron
- Subdivision: Miller Estates
Price history
| Date | Event | Price |
|---|---|---|
| 3/13/2025 | Pending sale | $145,000+2.8%$85/sqft |
Source: | ||
| 3/10/2025 | Sold | $141,000-2.8%$83/sqft |
Source: | ||
| 2/3/2025 | Contingent | $145,000$85/sqft |
Source: | ||
| 12/6/2024 | Price change | $145,000-6.5%$85/sqft |
Source: | ||
| 10/24/2024 | Listed for sale | $155,000-6.1%$91/sqft |
Source: | ||
Public tax history
| Year | Property taxes | Tax assessment |
|---|---|---|
| 2024 | $3,168 +18.3% | $45,150 |
| 2023 | $2,677 +16.9% | $45,150 +48% |
| 2022 | $2,289 -0.1% | $30,503 |
Find assessor info on the county website
Neighborhood: West Akron
Nearby schools
GreatSchools rating
- 4/10Schumacher Academy Elementary SchoolGrades: K-5Distance: 0.5 mi
- 3/10Buchtel High SchoolGrades: 6-12Distance: 0.1 mi
Schools provided by the listing agent
- District: Akron CSD - 7701
Source: MLS Now. This data may not be complete. We recommend contacting the local school district to confirm school assignments for this home.
Get a cash offer in 3 minutes
Find out how much your home could sell for in as little as 3 minutes with a no-obligation cash offer.
Estimated market value
$147,000
Get a cash offer in 3 minutes
Find out how much your home could sell for in as little as 3 minutes with a no-obligation cash offer.
Estimated market value
$147,000
