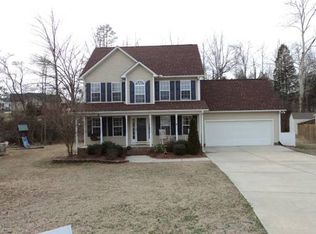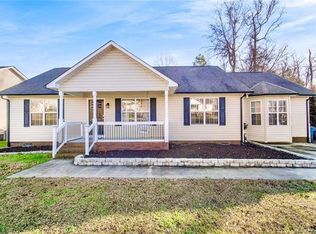Two story transitional home in St Andrews Place conveniently located to Hwy 49 and 601. Home is situated on 0.30 acre level Cul-De-Sac lot boarded by a small creek and wooded area. Front rocking chair porch provides a great place to visit with neighbors. Rear freshly painted/stained deck and expansive level back yard are excellent for grilling, entertaining, gardening and play. Freshly painted interior features new vinyl plank flooring in the downstairs office/dining room, family room and new carpet in the upstairs bedrooms. Open floor plan concept with kitchen overlooking the great room. Over-sized garage with room for storage and work space.
This property is off market, which means it's not currently listed for sale or rent on Zillow. This may be different from what's available on other websites or public sources.

