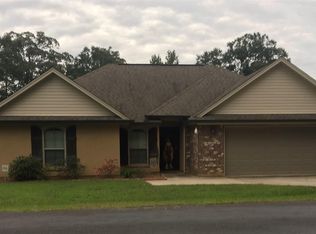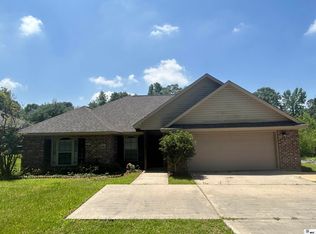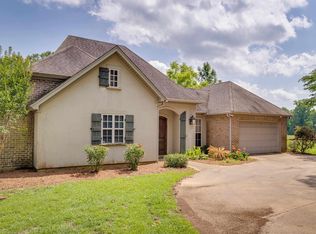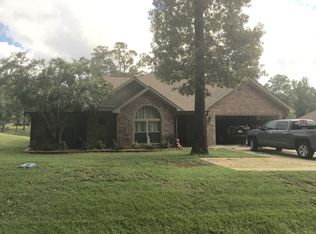Sold
Price Unknown
1024 Brownlee Rd, Calhoun, LA 71225
3beds
1,430sqft
Site Build, Residential
Built in ----
-- sqft lot
$243,100 Zestimate®
$--/sqft
$1,507 Estimated rent
Home value
$243,100
$194,000 - $304,000
$1,507/mo
Zestimate® history
Loading...
Owner options
Explore your selling options
What's special
If you’re looking to be in Calhoun and have a nice house on a private lake and not break the bank!! Then look no further than 1024 Brownlee Rd., Calhoun LA!! Nice 3 bed 2 bath home with a brand new architectural shingle roof just installed!! Also qualifies for rural development loan with zero down money out~of~pocket!! Inside is a nice open floor plan with a huge living room/kitchen concept!! The living room is big enough for just about any size family with Tray ceilings and a real wood~burning fireplace for those cold winter nights ahead. Stepping into the master bedroom, which is large and spacious with Tray ceilings also and with a large master bathroom with double sinks and a large Jacuzzi tub!! On the other end of the house and separate, is 2 large, spare bedrooms and bathroom. Step out back into the back patio. This is where you’re gonna relax, fire up the BBQ grill and let the world go by. You’re gonna wanna set your appointment to come check this place out!!!
Zillow last checked: 8 hours ago
Listing updated: October 01, 2025 at 02:05pm
Listed by:
Ryan Hawthorne,
French Realty, LLC
Bought with:
Nadia Ivey
Harrison Lilly
Source: NELAR,MLS#: 215649
Facts & features
Interior
Bedrooms & bathrooms
- Bedrooms: 3
- Bathrooms: 2
- Full bathrooms: 2
- Main level bathrooms: 2
- Main level bedrooms: 3
Primary bedroom
- Description: Floor: Luxury Vinyl Plank
- Level: First
- Area: 239.04
Bedroom
- Description: Floor: Luxury Vinyl Plank
- Level: First
- Area: 144
Bedroom 1
- Description: Floor: Luxury Vinyl Plank
- Level: First
- Area: 99
Dining room
- Description: Floor: Luxury Vinyl Plank
- Level: First
- Area: 87
Kitchen
- Description: Floor: Luxury Vinyl Plank
- Level: First
- Area: 100.92
Living room
- Description: Floor: Luxury Vinyl Plank
- Level: First
- Area: 235.95
Heating
- Electric, Central
Cooling
- Central Air, Electric
Appliances
- Included: Dishwasher, Disposal, Electric Range, Electric Water Heater
- Laundry: Washer/Dryer Connect
Features
- Ceiling Fan(s), Walk-In Closet(s)
- Windows: Double Pane Windows, None Stay
- Number of fireplaces: 1
- Fireplace features: One, Gas Log, Living Room
Interior area
- Total structure area: 1,838
- Total interior livable area: 1,430 sqft
Property
Parking
- Total spaces: 2
- Parking features: Hard Surface Drv.
- Attached garage spaces: 2
- Has uncovered spaces: Yes
Features
- Levels: One
- Stories: 1
- Patio & porch: Open Deck
- Exterior features: Pier
- Has spa: Yes
- Spa features: Bath
- Fencing: Wood
- Waterfront features: Pond
Lot
- Features: Landscaped, Irregular Lot
Details
- Parcel number: 118960
Construction
Type & style
- Home type: SingleFamily
- Architectural style: Traditional
- Property subtype: Site Build, Residential
Materials
- Brick Veneer, Stucco
- Foundation: Slab
- Roof: Architecture Style
Utilities & green energy
- Electric: Electric Company: Entergy
- Gas: None, Gas Company: None
- Sewer: Septic Tank
- Water: Public, Electric Company: Cheniere Drew
- Utilities for property: Natural Gas Not Available
Community & neighborhood
Location
- Region: Calhoun
- Subdivision: Laguna Villas
Other
Other facts
- Road surface type: Paved
Price history
| Date | Event | Price |
|---|---|---|
| 9/24/2025 | Sold | -- |
Source: | ||
| 8/11/2025 | Pending sale | $239,900$168/sqft |
Source: | ||
| 7/22/2025 | Price change | $239,900-1.6%$168/sqft |
Source: | ||
| 3/31/2025 | Price change | $243,900-0.4%$171/sqft |
Source: | ||
| 2/12/2025 | Price change | $244,900-2%$171/sqft |
Source: | ||
Public tax history
| Year | Property taxes | Tax assessment |
|---|---|---|
| 2024 | $704 +1.8% | $15,200 |
| 2023 | $691 +1.1% | $15,200 |
| 2022 | $683 -1.2% | $15,200 |
Find assessor info on the county website
Neighborhood: 71225
Nearby schools
GreatSchools rating
- NACalhoun Elementary SchoolGrades: PK-2Distance: 3.5 mi
- 7/10Calhoun Middle SchoolGrades: 6-8Distance: 2.9 mi
- 6/10West Ouachita High SchoolGrades: 8-12Distance: 7.8 mi
Sell with ease on Zillow
Get a Zillow Showcase℠ listing at no additional cost and you could sell for —faster.
$243,100
2% more+$4,862
With Zillow Showcase(estimated)$247,962



