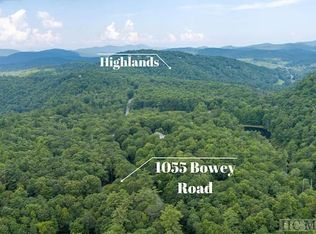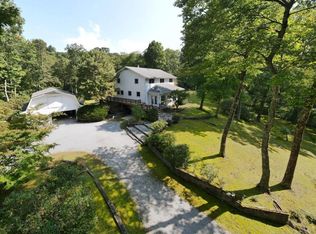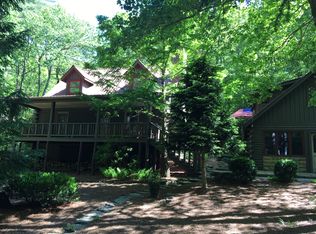Rare opportunity to own a home on Bowery Road with 4.87 acres of developable land. Build small guest homes for income producing property or a family compound. The home was built by a locally famous builder, Dead Eye Potts. With the collaboration of the original owner and Dead Eye, the house was designed and built with warm contemporary lines that are current today. A spacious 2 bedroom home with bonus loft space, easily enclosed if you want, and an art studio. The home has elevated roof lines which showcase a vaulted ceiling in the master bedroom. The upper bedroom also has vaulted ceilings along with the spacious loft. This two bedroom, two bath home lives large. The exterior wood on the home is Cypress from Louisiana, which is unique for the area. This home was loved and lived in by a locally beloved artist and a woman who held many interests. With a little updating, it will make a fabulous in town home to make your own! A short walk to the Land Trust Trail path on Bowery Road.
This property is off market, which means it's not currently listed for sale or rent on Zillow. This may be different from what's available on other websites or public sources.



