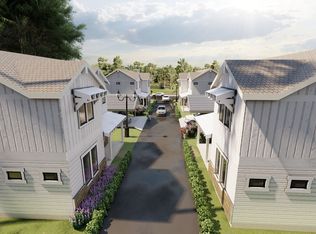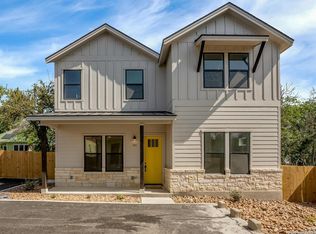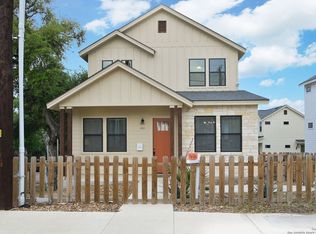UrbanLiving Inside410 ; CONTRIBUTING $14K IN CLOSING COSTS OR REDUCED PRICE ; Fabulous opportunity to live in Beacon Hill in a stylish two-story home with an open floor plan, 3 bedrooms, and 2.5 baths. Enter into the bright and light living room with 10ft ceilings, wood floors, recessed lighting, and fan. Great kitchen with quartz countertops, multi-colored cabinets, subway tile backsplash, island with breakfast bar, stainless steel appliances, dome pendant lighting, a window above the sink, coffee/dry bar, and room for a dining table. The master bedroom is down with a ceiling fan and a fabulous bath with double sinks, quartz counters, a separate water closet, a tiled floor, a large tiled shower, and a walk-in closet. Downstairs also includes a powder room, coat closet, and mud room. The second and third bedrooms are up with carpet, ceiling fans, and great closet space. The hall bath has double sinks, a hexagon-tiled floor, and quartz counters. There is also a cozy loft area that could be used as an office or gaming room. There are two parking pads and a privacy fence gated backyard with an oak tree. Close to downtown, the Pearl, and the Blanco shopping district. Come to this fabulous place and make it yours!
This property is off market, which means it's not currently listed for sale or rent on Zillow. This may be different from what's available on other websites or public sources.


