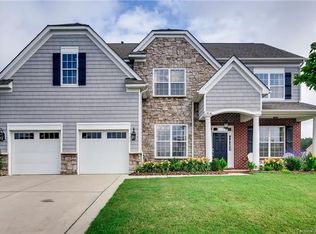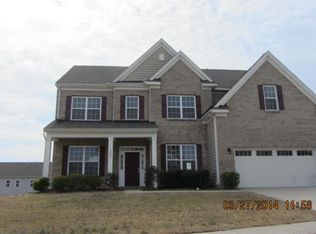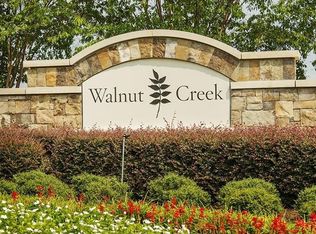Fantastic 2 story home in popular Walnut Creek! The only traditional greenbriar floor plan on the block. Enjoy resort like community features - neighborhood pool with splash area, clubhouse, gym, playground, tennis, soccer, ball field and a pond. This beauty features 10-foot ceilings downstairs, and 9-foot ceilings upstairs. Great flowing floor plan. The office, formal dining room, spacious open kitchen and airy great room. Full bathroom and guest bedroom downstairs. Make your way up the stairs to the HUGE bonus room/6th bedroom. Master bedroom upstairs, and 3 more spacious bedrooms all with large closets. Fantastic fenced yard to enjoy with a patio and many trees for privacy. Welcome home!
This property is off market, which means it's not currently listed for sale or rent on Zillow. This may be different from what's available on other websites or public sources.


