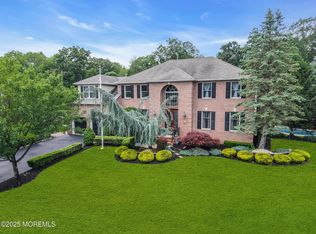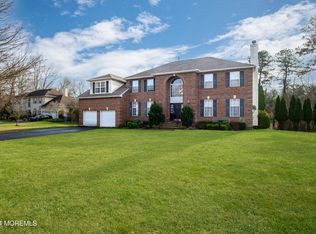Sold for $925,000
$925,000
1024 Aumack Road, Jackson, NJ 08527
5beds
3,098sqft
Single Family Residence
Built in 2003
1.04 Acres Lot
$-- Zestimate®
$299/sqft
$4,640 Estimated rent
Home value
Not available
Estimated sales range
Not available
$4,640/mo
Zestimate® history
Loading...
Owner options
Explore your selling options
What's special
Welcome to the beautiful 5 bedroom center hall colonial. From the moment you walk into the 2 story foyer you will feel at home. This home offers kitchen with a wall of cabinets, center island, stainless appliances, wall oven, granite countertops and sliders to yard. All Renewal by Anderson windows, Harwood floors throughout with the exception of foyer, kitchen and hallway to laundry room which have porcelain tile. Family room has a gas fireplace and opens to the living room for extra room for gatherings. Laundry room has access to yard along with a sink/cabinet. 2nd floor offers 5 generous size bedrooms along with beautifully done full baths. Salt water heated in ground pool along with 2 storage sheds. 2 zone heat/air, 2 car garage and leaf guard on gutters. A true pleasure to see home.
Zillow last checked: 8 hours ago
Listing updated: October 20, 2025 at 03:29am
Listed by:
Mindy Horowitz 917-939-9567,
Exit Realty Jackson NJ
Bought with:
Yaakov Green, 1974561
Imperial Real Estate Agency
Source: MoreMLS,MLS#: 22519685
Facts & features
Interior
Bedrooms & bathrooms
- Bedrooms: 5
- Bathrooms: 3
- Full bathrooms: 2
- 1/2 bathrooms: 1
Bedroom
- Area: 196
- Dimensions: 14 x 14
Bedroom
- Area: 198
- Dimensions: 18 x 11
Bedroom
- Area: 110
- Dimensions: 11 x 10
Bedroom
- Area: 130
- Dimensions: 13 x 10
Other
- Area: 306
- Dimensions: 18 x 17
Dining room
- Area: 225
- Dimensions: 15 x 15
Family room
- Area: 280
- Dimensions: 20 x 14
Foyer
- Area: 132
- Dimensions: 12 x 11
Kitchen
- Area: 324
- Dimensions: 27 x 12
Living room
- Area: 234
- Dimensions: 18 x 13
Heating
- Natural Gas, Forced Air, 2 Zoned Heat
Cooling
- Central Air, 2 Zoned AC
Features
- Ceilings - 9Ft+ 1st Flr, Ceilings - 9Ft+ 2nd Flr, Center Hall
- Flooring: Ceramic Tile, Wood
- Basement: Unfinished
- Attic: Attic
- Number of fireplaces: 1
Interior area
- Total structure area: 3,098
- Total interior livable area: 3,098 sqft
Property
Parking
- Total spaces: 2
- Parking features: Asphalt, Driveway
- Attached garage spaces: 2
- Has uncovered spaces: Yes
Features
- Stories: 2
- Exterior features: Swimming
- Has private pool: Yes
- Pool features: In Ground, Salt Water, Self Cleaner
Lot
- Size: 1.04 Acres
- Features: Cul-De-Sac
Details
- Parcel number: 1201203000000013
- Zoning description: Residential, Single Family
Construction
Type & style
- Home type: SingleFamily
- Architectural style: Colonial
- Property subtype: Single Family Residence
Materials
- Brick
Condition
- New construction: No
- Year built: 2003
Community & neighborhood
Location
- Region: Jackson
- Subdivision: Jackson Twp
Price history
| Date | Event | Price |
|---|---|---|
| 10/17/2025 | Sold | $925,000-1.6%$299/sqft |
Source: | ||
| 7/15/2025 | Pending sale | $939,700$303/sqft |
Source: | ||
| 7/3/2025 | Listed for sale | $939,700+100%$303/sqft |
Source: | ||
| 8/23/2004 | Sold | $469,900+49.1%$152/sqft |
Source: Public Record Report a problem | ||
| 7/9/2003 | Sold | $315,248$102/sqft |
Source: Public Record Report a problem | ||
Public tax history
| Year | Property taxes | Tax assessment |
|---|---|---|
| 2023 | $11,301 +2% | $437,500 |
| 2022 | $11,082 | $437,500 |
| 2021 | $11,082 +4% | $437,500 +1.3% |
Find assessor info on the county website
Neighborhood: Edgewood Park
Nearby schools
GreatSchools rating
- 6/10Crawford Rodriguez Elementary SchoolGrades: PK-5Distance: 0.5 mi
- 5/10Christa Mcauliffe Mid SchoolGrades: 6-8Distance: 5.2 mi
- 4/10Jackson Liberty High SchoolGrades: 9-12Distance: 4.4 mi
Get pre-qualified for a loan
At Zillow Home Loans, we can pre-qualify you in as little as 5 minutes with no impact to your credit score.An equal housing lender. NMLS #10287.

