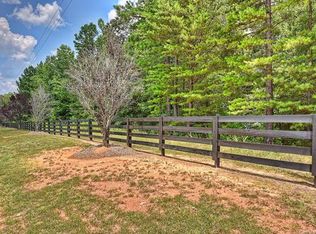Closed
$1,835,000
1024 Adkins Rd, York, SC 29745
4beds
5,960sqft
Single Family Residence
Built in 2010
6.5 Acres Lot
$1,843,700 Zestimate®
$308/sqft
$5,609 Estimated rent
Home value
$1,843,700
$1.75M - $1.95M
$5,609/mo
Zestimate® history
Loading...
Owner options
Explore your selling options
What's special
Luxury Ranch Estate in Olde York Farms – A True Masterpiece where luxury meets serene country living. This custom-built Ruth Builders ranch home sits on 6.5 fully fenced and manicured acres, just 5 minutes from downtown York and 30 minutes to Charlotte. This 4-bedroom, 5-bathroom gem boasts high-end features at every turn. The main-level primary suite offers a spa-like retreat with a walk-through shower, heated marble floors, and luxurious finishes. A second primary suite downstairs with its own kitchen and entertaining area makes for the perfect in-law suite. The chef’s kitchen dazzles with Dacor appliances, a SubZero refrigerator, pot filler, and much more.
Enjoy a Movie Theater, Wine-tasting Room, Grand Home Office, Elevator, and even a Hidden Vault! Outdoors living at its finest with a saltwater pool & spa, upper terrace, dining / living spaces, fire pit and more. Large 4-car garage, lower level ATV garage, and stunning brick paver driveway, this home truly has it all.
Zillow last checked: 8 hours ago
Listing updated: May 19, 2025 at 11:03am
Listing Provided by:
Steven Szasz steve@stevesellscharlotte.com,
ProStead Realty
Bought with:
Kathy Humbert
COMPASS
Source: Canopy MLS as distributed by MLS GRID,MLS#: 4213305
Facts & features
Interior
Bedrooms & bathrooms
- Bedrooms: 4
- Bathrooms: 5
- Full bathrooms: 4
- 1/2 bathrooms: 1
- Main level bedrooms: 3
Primary bedroom
- Level: Main
Other
- Level: Basement
Other
- Level: Basement
Media room
- Level: Basement
Recreation room
- Level: Basement
Other
- Level: Basement
Heating
- Central, ENERGY STAR Qualified Equipment, Geothermal, Heat Pump
Cooling
- Ceiling Fan(s), Central Air, Geothermal
Appliances
- Included: Bar Fridge, Disposal, Double Oven, ENERGY STAR Qualified Dishwasher, Exhaust Hood, Gas Range, Microwave, Refrigerator with Ice Maker
- Laundry: Mud Room
Features
- Breakfast Bar, Built-in Features, Drop Zone, Soaking Tub, Kitchen Island, Open Floorplan, Pantry, Storage, Walk-In Pantry
- Flooring: Carpet, Tile, Wood
- Windows: Insulated Windows, Window Treatments
- Basement: Basement Garage Door,Basement Shop,Daylight,Exterior Entry,Finished,Interior Entry,Sump Pump,Walk-Out Access
- Fireplace features: Bonus Room, Family Room, Fire Pit, Gas Log, Living Room, Outside, Recreation Room
Interior area
- Total structure area: 3,211
- Total interior livable area: 5,960 sqft
- Finished area above ground: 3,211
- Finished area below ground: 2,749
Property
Parking
- Total spaces: 11
- Parking features: Circular Driveway, Driveway, Attached Garage, Garage Faces Side, Golf Cart Garage, Keypad Entry, Garage on Main Level
- Attached garage spaces: 4
- Uncovered spaces: 7
Features
- Levels: One
- Stories: 1
- Patio & porch: Balcony, Covered, Deck, Front Porch, Screened, Side Porch, Terrace
- Exterior features: Elevator, Fire Pit, In-Ground Irrigation, Other - See Remarks
- Has private pool: Yes
- Pool features: Heated, In Ground, Outdoor Pool, Pool/Spa Combo, Salt Water
- Has spa: Yes
- Spa features: Heated
- Fencing: Fenced,Back Yard,Front Yard,Privacy,Wood
Lot
- Size: 6.50 Acres
- Features: Cleared, Level, Private, Views, Wooded
Details
- Parcel number: 4530000024
- Zoning: AGC-I
- Special conditions: Standard
- Other equipment: Generator
Construction
Type & style
- Home type: SingleFamily
- Property subtype: Single Family Residence
Materials
- Brick Full
Condition
- New construction: No
- Year built: 2010
Utilities & green energy
- Sewer: Septic Installed
- Water: Well
- Utilities for property: Cable Connected, Phone Connected
Community & neighborhood
Security
- Security features: Intercom, Security System, Smoke Detector(s)
Location
- Region: York
- Subdivision: Olde York Farms
HOA & financial
HOA
- Has HOA: Yes
- HOA fee: $300 annually
- Association name: Kuester
- Association phone: 803-802-0004
Other
Other facts
- Road surface type: Cobblestone, Concrete
Price history
| Date | Event | Price |
|---|---|---|
| 5/19/2025 | Sold | $1,835,000-2.9%$308/sqft |
Source: | ||
| 4/10/2025 | Price change | $1,890,000-0.5%$317/sqft |
Source: | ||
| 2/7/2025 | Listed for sale | $1,900,000+94.9%$319/sqft |
Source: | ||
| 6/25/2019 | Sold | $975,000-2.5%$164/sqft |
Source: | ||
| 5/10/2019 | Pending sale | $1,000,000$168/sqft |
Source: Allen Tate Lake Wylie #3455300 Report a problem | ||
Public tax history
| Year | Property taxes | Tax assessment |
|---|---|---|
| 2025 | -- | $33,649 +15% |
| 2024 | $4,697 -2% | $29,263 |
| 2023 | $4,794 -17.5% | $29,263 -13.6% |
Find assessor info on the county website
Neighborhood: 29745
Nearby schools
GreatSchools rating
- 9/10Hunter Street Elementary SchoolGrades: PK-4Distance: 4 mi
- 3/10York Middle SchoolGrades: 7-8Distance: 6.1 mi
- 5/10York Comprehensive High SchoolGrades: 9-12Distance: 4 mi
Schools provided by the listing agent
- Elementary: Hunter Street
- Middle: York
- High: York Comprehensive
Source: Canopy MLS as distributed by MLS GRID. This data may not be complete. We recommend contacting the local school district to confirm school assignments for this home.
Get a cash offer in 3 minutes
Find out how much your home could sell for in as little as 3 minutes with a no-obligation cash offer.
Estimated market value
$1,843,700
