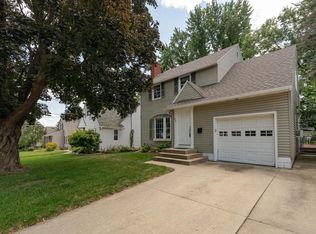Closed
$249,900
1024 9th Ave NW, Rochester, MN 55901
3beds
1,976sqft
Single Family Residence
Built in 1952
6,969.6 Square Feet Lot
$255,600 Zestimate®
$126/sqft
$1,521 Estimated rent
Home value
$255,600
$233,000 - $281,000
$1,521/mo
Zestimate® history
Loading...
Owner options
Explore your selling options
What's special
New roof to be installed before end of the year! Charming 3-bedroom, 1-bath home featuring beautiful hardwood floors on both the 1st and 2nd levels. Large bedrooms on the 2nd story! A fully-fenced yard is great for the doggos! The basement is roughed-in for an extra 3/4 bath, fourth bedroom and a family room. You'll love the spacious 1-car detached garage provides extra storage and convenience. Close to schools, parks, trails and shopping - this one is a great value in a great price point. Schedule your showing today!
Zillow last checked: 8 hours ago
Listing updated: November 26, 2025 at 12:07am
Listed by:
Josh Huglen 507-250-6194,
Real Broker, LLC.
Bought with:
Susan Riggott
Edina Realty, Inc.
Source: NorthstarMLS as distributed by MLS GRID,MLS#: 6614873
Facts & features
Interior
Bedrooms & bathrooms
- Bedrooms: 3
- Bathrooms: 1
- Full bathrooms: 1
Bedroom 1
- Level: Main
- Area: 110 Square Feet
- Dimensions: 11X10
Bedroom 2
- Level: Upper
- Area: 209 Square Feet
- Dimensions: 11X19
Bedroom 3
- Level: Upper
- Area: 190 Square Feet
- Dimensions: 10X19
Dining room
- Level: Main
- Area: 132 Square Feet
- Dimensions: 11X12
Kitchen
- Level: Main
- Area: 154 Square Feet
- Dimensions: 11X14
Living room
- Level: Main
- Area: 240 Square Feet
- Dimensions: 20X12
Heating
- Forced Air
Cooling
- Central Air
Appliances
- Included: Dishwasher, Dryer, Microwave, Range, Refrigerator, Water Softener Owned
Features
- Basement: Block,Daylight,Full,Unfinished
- Has fireplace: No
Interior area
- Total structure area: 1,976
- Total interior livable area: 1,976 sqft
- Finished area above ground: 1,728
- Finished area below ground: 0
Property
Parking
- Total spaces: 1
- Parking features: Detached, Driveway - Other Surface
- Garage spaces: 1
- Has uncovered spaces: Yes
Accessibility
- Accessibility features: None
Features
- Levels: One and One Half
- Stories: 1
Lot
- Size: 6,969 sqft
- Dimensions: 52 x 137
- Features: Corner Lot, Wooded
Details
- Foundation area: 864
- Parcel number: 743522012278
- Zoning description: Residential-Single Family
Construction
Type & style
- Home type: SingleFamily
- Property subtype: Single Family Residence
Materials
- Metal Siding, Wood Siding
- Roof: Asphalt
Condition
- Age of Property: 73
- New construction: No
- Year built: 1952
Utilities & green energy
- Electric: Circuit Breakers, 100 Amp Service
- Gas: Natural Gas
- Sewer: City Sewer/Connected
- Water: City Water/Connected
Community & neighborhood
Location
- Region: Rochester
- Subdivision: Manleys Sub
HOA & financial
HOA
- Has HOA: No
Other
Other facts
- Road surface type: Paved
Price history
| Date | Event | Price |
|---|---|---|
| 11/22/2024 | Sold | $249,900$126/sqft |
Source: | ||
| 10/13/2024 | Pending sale | $249,900$126/sqft |
Source: | ||
| 10/11/2024 | Listed for sale | $249,900+78.5%$126/sqft |
Source: | ||
| 9/5/2017 | Sold | $140,000+0.1%$71/sqft |
Source: | ||
| 7/28/2017 | Pending sale | $139,900$71/sqft |
Source: Edina Realty, Inc., a Berkshire Hathaway affiliate #4081712 | ||
Public tax history
| Year | Property taxes | Tax assessment |
|---|---|---|
| 2024 | $3,156 | $224,300 -9.8% |
| 2023 | -- | $248,700 +10.4% |
| 2022 | $2,580 +13.6% | $225,300 +21.8% |
Find assessor info on the county website
Neighborhood: Washington
Nearby schools
GreatSchools rating
- 3/10Elton Hills Elementary SchoolGrades: PK-5Distance: 1.2 mi
- 5/10John Marshall Senior High SchoolGrades: 8-12Distance: 0.4 mi
- 5/10John Adams Middle SchoolGrades: 6-8Distance: 1.7 mi
Schools provided by the listing agent
- Elementary: Elton Hills
- Middle: John Adams
- High: John Marshall
Source: NorthstarMLS as distributed by MLS GRID. This data may not be complete. We recommend contacting the local school district to confirm school assignments for this home.
Get a cash offer in 3 minutes
Find out how much your home could sell for in as little as 3 minutes with a no-obligation cash offer.
Estimated market value
$255,600
Get a cash offer in 3 minutes
Find out how much your home could sell for in as little as 3 minutes with a no-obligation cash offer.
Estimated market value
$255,600
