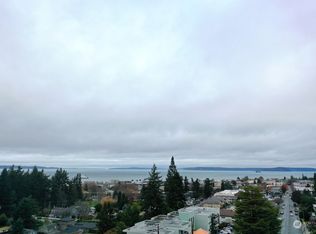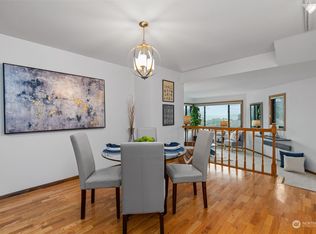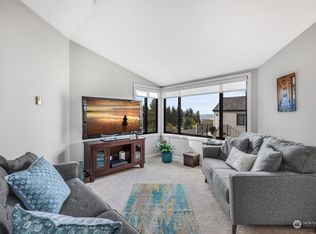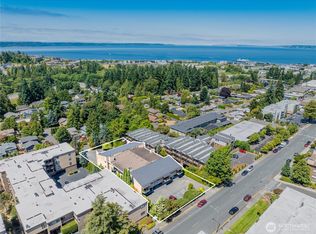Sold
Listed by:
Terry V. Vehrs,
Windermere Real Estate/M2, LLC
Bought with: John L. Scott, Inc.
$640,000
1024 5th Avenue S #A304, Edmonds, WA 98020
3beds
1,216sqft
Condominium
Built in 1983
-- sqft lot
$636,700 Zestimate®
$526/sqft
$3,025 Estimated rent
Home value
$636,700
$592,000 - $681,000
$3,025/mo
Zestimate® history
Loading...
Owner options
Explore your selling options
What's special
Light and Bright! Located in the Boardwalk of Edmonds this newly updated condo offers amazing views of Puget Sound, Olympic Mountains, Ferries, Cruise ships and more. Gorgeous new kitchen with updated cabinetry, quartz counters, stainless appliances. New baths, new flooring and fresh paint! Spacious Living room with vaulted ceilings. Primary bedroom with private bath, plus two additional bedrooms. $5M complete envelope refresh - roofing, gutters, siding, windows, walkways, stairways, decks & railings. Located in the Heart of Edmonds this turn-key home is walking distance to shopping, dining and more!
Zillow last checked: 8 hours ago
Listing updated: July 03, 2025 at 04:02am
Listed by:
Terry V. Vehrs,
Windermere Real Estate/M2, LLC
Bought with:
Marianne Barkman, 2044
John L. Scott, Inc.
Lisa Molinaro, 116728
John L. Scott, Inc.
Source: NWMLS,MLS#: 2343150
Facts & features
Interior
Bedrooms & bathrooms
- Bedrooms: 3
- Bathrooms: 2
- Full bathrooms: 1
- 3/4 bathrooms: 1
- Main level bathrooms: 2
- Main level bedrooms: 3
Primary bedroom
- Level: Main
Bedroom
- Level: Main
Bedroom
- Level: Main
Bathroom three quarter
- Level: Main
Bathroom full
- Level: Main
Entry hall
- Level: Main
Kitchen with eating space
- Level: Main
Living room
- Level: Main
Utility room
- Level: Main
Heating
- Radiant, Electric
Cooling
- None
Appliances
- Included: Dishwasher(s), Refrigerator(s), Stove(s)/Range(s), Cooking - Electric Hookup, Cooking-Electric, Dryer-Electric, Washer
- Laundry: Electric Dryer Hookup, Washer Hookup
Features
- Flooring: Vinyl Plank, Carpet
- Has fireplace: No
Interior area
- Total structure area: 1,216
- Total interior livable area: 1,216 sqft
Property
Parking
- Total spaces: 2
- Parking features: Common Garage
- Has garage: Yes
Features
- Levels: One
- Stories: 1
- Entry location: Main
- Patio & porch: Cooking-Electric, Dryer-Electric, Washer
- Has view: Yes
- View description: Sound, Territorial
- Has water view: Yes
- Water view: Sound
Lot
- Features: Paved, Sidewalk
Details
- Parcel number: 00767200130400
- Special conditions: Standard
Construction
Type & style
- Home type: Condo
- Property subtype: Condominium
Materials
- Cement Planked, Wood Siding, Cement Plank
- Roof: Composition,Torch Down
Condition
- Year built: 1983
Utilities & green energy
- Electric: Company: PUD
- Sewer: Company: In HOA dues
- Water: Company: In HOA dues
Community & neighborhood
Community
- Community features: Clubhouse, Elevator, Game/Rec Rm, Rooftop Deck
Location
- Region: Edmonds
- Subdivision: Downtown Edmonds
HOA & financial
HOA
- HOA fee: $536 monthly
- Services included: Common Area Maintenance, Maintenance Grounds, Sewer, Water
- Association phone: 425-361-0373
Other
Other facts
- Listing terms: Cash Out,Conventional
- Cumulative days on market: 177 days
Price history
| Date | Event | Price |
|---|---|---|
| 6/2/2025 | Sold | $640,000-7.1%$526/sqft |
Source: | ||
| 5/2/2025 | Pending sale | $689,000$567/sqft |
Source: | ||
| 4/16/2025 | Price change | $689,000-5%$567/sqft |
Source: | ||
| 3/12/2025 | Listed for sale | $725,000+81.3%$596/sqft |
Source: | ||
| 4/30/2019 | Sold | $400,000+104.1%$329/sqft |
Source: Agent Provided | ||
Public tax history
| Year | Property taxes | Tax assessment |
|---|---|---|
| 2024 | $613 +0.5% | $484,000 -0.7% |
| 2023 | $610 -50.3% | $487,200 +0% |
| 2022 | $1,227 -65.3% | $487,000 +15% |
Find assessor info on the county website
Neighborhood: 98020
Nearby schools
GreatSchools rating
- 7/10Sherwood Elementary SchoolGrades: 1-6Distance: 0.9 mi
- 4/10College Place Middle SchoolGrades: 7-8Distance: 2.1 mi
- 7/10Edmonds Woodway High SchoolGrades: 9-12Distance: 1.9 mi
Schools provided by the listing agent
- Elementary: Sherwood ElemSw
- Middle: College Pl Mid
- High: Edmonds Woodway High
Source: NWMLS. This data may not be complete. We recommend contacting the local school district to confirm school assignments for this home.

Get pre-qualified for a loan
At Zillow Home Loans, we can pre-qualify you in as little as 5 minutes with no impact to your credit score.An equal housing lender. NMLS #10287.
Sell for more on Zillow
Get a free Zillow Showcase℠ listing and you could sell for .
$636,700
2% more+ $12,734
With Zillow Showcase(estimated)
$649,434


