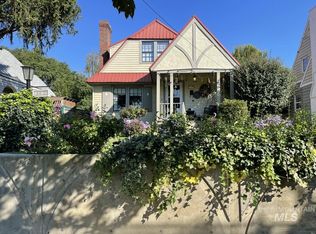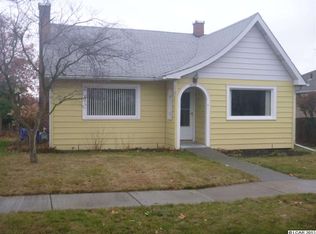Sold
Price Unknown
1024 3rd St, Lewiston, ID 83501
3beds
2baths
1,768sqft
Single Family Residence
Built in 1927
4,356 Square Feet Lot
$318,300 Zestimate®
$--/sqft
$2,073 Estimated rent
Home value
$318,300
Estimated sales range
Not available
$2,073/mo
Zestimate® history
Loading...
Owner options
Explore your selling options
What's special
Discover the charm of this quaint Craftsman-style home, built in 1927 for the manager of the original Potlatch mill, exuding character and cottage-style appeal in the historic Normal Hill neighborhood! Featuring beautiful hardwood floors, cozy nooks, built-ins, and elegant crown molding, this delightful residence offers a warm and inviting atmosphere. With 3 bedrooms and 2 bathrooms, along with a possible 4th bedroom in the walkout basement, there’s plenty of space for the whole family. Enjoy formal dining and a comfortable living room complete with a fireplace insert, perfect for those chilly evenings. The property boasts a 24x20 shop with alley access and a fenced backyard. Ideally located close to schools, hospitals, parks, walking paths, and more, this home is a must-see! Embrace the perfect blend of charm and functionality in this lovely residence.
Zillow last checked: 8 hours ago
Listing updated: September 04, 2025 at 09:09am
Listed by:
Katy Mason 208-305-3899,
Silvercreek Realty Group
Bought with:
Tena Miller
exp Realty, LLC
Source: IMLS,MLS#: 98955067
Facts & features
Interior
Bedrooms & bathrooms
- Bedrooms: 3
- Bathrooms: 2
- Main level bathrooms: 1
- Main level bedrooms: 2
Primary bedroom
- Level: Main
Bedroom 2
- Level: Main
Bedroom 3
- Level: Lower
Dining room
- Level: Main
Kitchen
- Level: Main
Living room
- Level: Main
Heating
- Forced Air, Natural Gas
Cooling
- Cooling, Central Air
Appliances
- Included: Gas Water Heater, Tank Water Heater, Dishwasher, Oven/Range Freestanding, Refrigerator
Features
- Den/Office, Formal Dining, Laminate Counters, Number of Baths Main Level: 1, Number of Baths Below Grade: 1, Bonus Room Level: Down
- Flooring: Concrete, Hardwood, Tile, Carpet, Vinyl
- Windows: Skylight(s)
- Basement: Walk-Out Access
- Number of fireplaces: 1
- Fireplace features: One, Insert
Interior area
- Total structure area: 1,768
- Total interior livable area: 1,768 sqft
- Finished area above ground: 1,044
- Finished area below ground: 724
Property
Parking
- Total spaces: 2
- Parking features: Garage Door Access, Detached, Alley Access
- Garage spaces: 2
Accessibility
- Accessibility features: Bathroom Bars
Features
- Levels: Single with Below Grade
- Patio & porch: Covered Patio/Deck
- Fencing: Partial,Vinyl,Wood
Lot
- Size: 4,356 sqft
- Dimensions: 100 x 47
- Features: Sm Lot 5999 SF, Sidewalks
Details
- Additional structures: Shop
- Parcel number: RPL0620010009BA
Construction
Type & style
- Home type: SingleFamily
- Property subtype: Single Family Residence
Materials
- Frame, Wood Siding
- Roof: Composition
Condition
- Year built: 1927
Utilities & green energy
- Water: Public
- Utilities for property: Sewer Connected, Electricity Connected, Cable Connected, Broadband Internet
Community & neighborhood
Location
- Region: Lewiston
Other
Other facts
- Listing terms: Cash,Conventional,FHA,USDA Loan,VA Loan,HomePath
- Ownership: Fee Simple
Price history
Price history is unavailable.
Public tax history
| Year | Property taxes | Tax assessment |
|---|---|---|
| 2025 | $2,648 +13.7% | $329,912 +9.3% |
| 2024 | $2,328 -13.1% | $301,846 +9.7% |
| 2023 | $2,679 +28.9% | $275,055 -3.2% |
Find assessor info on the county website
Neighborhood: 83501
Nearby schools
GreatSchools rating
- 7/10Webster Elementary SchoolGrades: K-5Distance: 0.5 mi
- 6/10Jenifer Junior High SchoolGrades: 6-8Distance: 1 mi
- 5/10Lewiston Senior High SchoolGrades: 9-12Distance: 2.9 mi
Schools provided by the listing agent
- Elementary: Webster
- Middle: Jenifer
- High: Lewiston
- District: Lewiston Independent School District #1
Source: IMLS. This data may not be complete. We recommend contacting the local school district to confirm school assignments for this home.

