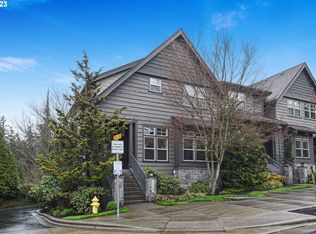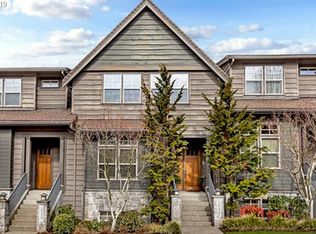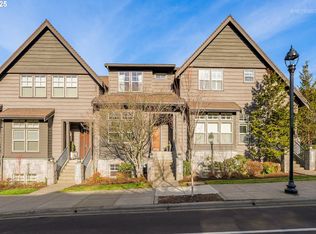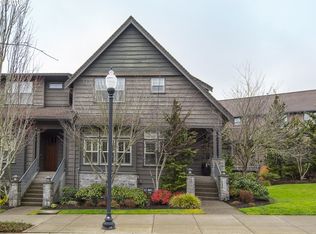Sold
$670,000
10239 SW Taylor St, Portland, OR 97225
2beds
2,121sqft
Residential, Townhouse
Built in 2005
1,742.4 Square Feet Lot
$631,800 Zestimate®
$316/sqft
$3,053 Estimated rent
Home value
$631,800
$600,000 - $663,000
$3,053/mo
Zestimate® history
Loading...
Owner options
Explore your selling options
What's special
Premium townhome situated in the coveted Peterkort Woods community of Southwest Portland. This luxurious townhouse with dual suites was designed by respected builder, Renaissance Homes, and blends contemporary comfort, style, and convenience. Discover rich-toned hardwood flooring spanning the entire main level along with 10-foot ceilings. The great room and kitchen are seamlessly connected with the kitchen showcasing stainless steel appliances and ample counter space making it perfect for entertaining. Savor your morning coffee or unwind after a busy day on the covered deck which offers peaceful views of Merritt Park. The dual-bedroom suites offer a sophisticated sanctuary, complete with spacious walk-in showers adorned with custom tile work and built-in closet organizers. The dining room is presently serving as a well-appointed office space while also offering the potential to be transformed into a third bedroom, complete with French doors. A home theater, office, or fitness area are just a few uses for the lower-level flex space. Secure parking is available in the spacious 2-car garage. This residence has been graced with an array of enhancements between 2019-2020, including a new Daikin gas furnace and heat pump with a 12-year warranty (2022) and an HVAC air purifier installed in 2020. The appliances were also updated in 2020 including the washer/dryer with a 10-year warranty, dishwasher, and refrigerator. To create a peaceful living space, the premium construction includes a 2x6 frame double-wall structure with Owens Corning acoustic insulation. Discover the charm of this community with a clubhouse, swimming pool, beautiful nature walks, and park spaces, all reminiscent of a resort. NIKE, Intel, Providence Hospital, LifeTime athletic club, MAX Light Rail, and shopping destinations are all within proximity. Washington County Taxes!
Zillow last checked: 8 hours ago
Listing updated: February 05, 2024 at 11:38pm
Listed by:
Michelle Johnson 503-320-5141,
Cascade Hasson Sotheby's International Realty
Bought with:
Marilyn Brown, 930400265
Where, Inc
Source: RMLS (OR),MLS#: 23078963
Facts & features
Interior
Bedrooms & bathrooms
- Bedrooms: 2
- Bathrooms: 3
- Full bathrooms: 2
- Partial bathrooms: 1
- Main level bathrooms: 1
Primary bedroom
- Features: Closet Organizer, Suite, Tile Floor, Walkin Closet, Walkin Shower, Wallto Wall Carpet
- Level: Upper
- Area: 234
- Dimensions: 18 x 13
Bedroom 2
- Features: Closet Organizer, Suite, Walkin Shower
- Level: Upper
- Area: 100
- Dimensions: 10 x 10
Dining room
- Features: French Doors, Hardwood Floors, High Ceilings
- Level: Main
- Area: 121
- Dimensions: 11 x 11
Kitchen
- Features: Hardwood Floors, Island, Granite, High Ceilings
- Level: Main
- Area: 165
- Width: 11
Living room
- Features: Hardwood Floors, High Ceilings
- Level: Main
- Area: 234
- Dimensions: 18 x 13
Office
- Features: Hardwood Floors, Sliding Doors, High Ceilings
- Level: Main
- Area: 36
- Dimensions: 6 x 6
Heating
- Forced Air
Cooling
- Heat Pump
Appliances
- Included: Built In Oven, Cooktop, Dishwasher, Disposal, Free-Standing Refrigerator, Gas Appliances, Microwave, Stainless Steel Appliance(s), Washer/Dryer, Electric Water Heater, Recirculating Water Heater
- Laundry: Laundry Room
Features
- Central Vacuum, Granite, High Ceilings, Sound System, Walk-In Closet(s), Sink, Closet Organizer, Suite, Walkin Shower, Kitchen Island
- Flooring: Hardwood, Wall to Wall Carpet, Tile
- Doors: Sliding Doors, French Doors
- Windows: Double Pane Windows, Vinyl Frames
- Basement: Finished
Interior area
- Total structure area: 2,121
- Total interior livable area: 2,121 sqft
Property
Parking
- Total spaces: 2
- Parking features: On Street, Attached
- Attached garage spaces: 2
- Has uncovered spaces: Yes
Accessibility
- Accessibility features: Walkin Shower, Accessibility
Features
- Stories: 3
- Patio & porch: Covered Deck, Porch
- Exterior features: Gas Hookup
- Has view: Yes
- View description: Park/Greenbelt, Trees/Woods
Lot
- Size: 1,742 sqft
- Features: Level, Sprinkler, SqFt 0K to 2999
Details
- Additional structures: GasHookup
- Parcel number: R2132000
- Zoning: RES
Construction
Type & style
- Home type: Townhouse
- Architectural style: Craftsman
- Property subtype: Residential, Townhouse
- Attached to another structure: Yes
Materials
- Cedar, Cement Siding, Stone
- Foundation: Slab
- Roof: Composition
Condition
- Updated/Remodeled
- New construction: No
- Year built: 2005
Utilities & green energy
- Gas: Gas Hookup, Gas
- Sewer: Public Sewer
- Water: Public
- Utilities for property: Cable Connected
Community & neighborhood
Security
- Security features: Fire Sprinkler System
Location
- Region: Portland
- Subdivision: Renaissance At Peterkort Woods
HOA & financial
HOA
- Has HOA: Yes
- HOA fee: $455 monthly
- Amenities included: Commons, Exterior Maintenance, Maintenance Grounds, Management, Party Room, Pool
Other
Other facts
- Listing terms: Cash,Conventional
- Road surface type: Paved
Price history
| Date | Event | Price |
|---|---|---|
| 2/5/2024 | Sold | $670,000-3.3%$316/sqft |
Source: | ||
| 1/5/2024 | Pending sale | $693,000$327/sqft |
Source: | ||
| 10/25/2023 | Listed for sale | $693,000+40%$327/sqft |
Source: | ||
| 3/29/2018 | Sold | $495,000+20.7%$233/sqft |
Source: | ||
| 9/2/2014 | Sold | $410,000-1.2%$193/sqft |
Source: | ||
Public tax history
| Year | Property taxes | Tax assessment |
|---|---|---|
| 2025 | $7,134 +4.7% | $372,710 +3% |
| 2024 | $6,815 +6.5% | $361,860 +3% |
| 2023 | $6,398 +3.4% | $351,330 +3% |
Find assessor info on the county website
Neighborhood: West Haven-Sylvan
Nearby schools
GreatSchools rating
- 7/10West Tualatin View Elementary SchoolGrades: K-5Distance: 0.8 mi
- 7/10Cedar Park Middle SchoolGrades: 6-8Distance: 0.9 mi
- 7/10Beaverton High SchoolGrades: 9-12Distance: 2.4 mi
Schools provided by the listing agent
- Elementary: W Tualatin View
- Middle: Cedar Park
- High: Beaverton
Source: RMLS (OR). This data may not be complete. We recommend contacting the local school district to confirm school assignments for this home.
Get a cash offer in 3 minutes
Find out how much your home could sell for in as little as 3 minutes with a no-obligation cash offer.
Estimated market value
$631,800
Get a cash offer in 3 minutes
Find out how much your home could sell for in as little as 3 minutes with a no-obligation cash offer.
Estimated market value
$631,800



