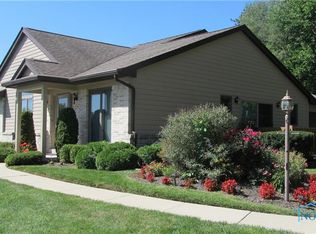This has got to be one of the most private condominiums in all of Whitehouse! Truly a must see! You will love the 1st floor master, spacious living room that opens to the dining room and is overlooked by the huge loft space/3rd bedroom. There is also a large bedroom upstairs with two big closets if you prefer your master upstairs. Community lake for all to enjoy and a workshop in 2 car garage too!
This property is off market, which means it's not currently listed for sale or rent on Zillow. This may be different from what's available on other websites or public sources.

