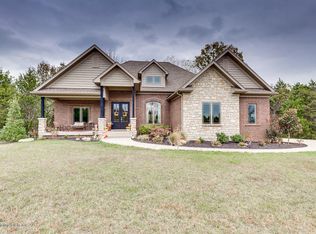What a setting! Gorgeous custom built 4 bedroom, 4 full bath, 1 1/2 story walkout home on picturesque 2 acres, with 40x40 barn! Perfect for entertaining! Located 1 mile from the Turkey Run and Broad Run Parks (opens 2015). Spacious open floor plan with many great Arts & Crafts features, including bead-board eaves, copper flashing porch with views, custom cherry Shaker-style cabinetry in kitchen and master bath, up-lit beams spanning the main floor great room. Huge first floor master has huge walk-in closet and French doors leading to the master bath with shower, two-person Jacuzzi tub. Kitchen opens into the great-room with a 10' island has a Jenn-Air gas cook-top. The kitchen has two pantries, a Breakfast area, along with a dining room opening into the HUGE vaulted ceiling great room. A HUGE laundry room with built-in storage accessed from the master bath as well as the eat-in kitchen. Three Pella 8' tall sliding doors provide great views of the countryside from everywhere in the great room/kitchen/dining room and eat-in kitchen. A large stone fireplace has a mantel constructed from the beam of a 1700's cabin that was located on the property. Great room and kitchen have 5'' heart of pine floors. Entryway, 2nd bedroom and a full bath complete the first floor. Upstairs you will find a large 3rd bedroom with walk-in closet and private balcony overlooking the woods and a full bath. A large sky-lit bonus room and loft area overlook the great room. The multi-purpose space has a walk-in closet for extra storage. The walkout lower level has a family/theater room with crown molding and Bose sound system that remains Also includes a 4th bedroom, walk-in closet and full bath w/custom shower. Outside you will find a large wrap-around deck that can be accessed from the great room, eat-in kitchen and master suite. The lower level has a stone patio. Four-board fencing w/wire insert surrounds a large portion of the property. The 40x40 metal pole barn includes a 220v Ingersoll-Rand air compressor w/two retractable hose reels and has separate electric service. Detached 24x24 garage is conveniently located behind the house. Adjacent Property includes wooded area w/walking path.
This property is off market, which means it's not currently listed for sale or rent on Zillow. This may be different from what's available on other websites or public sources.

