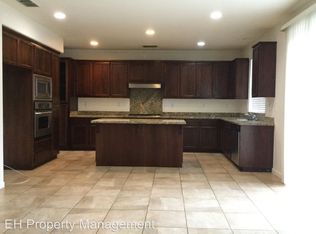Closed
$740,000
10238 Porto Moniz Way, Elk Grove, CA 95757
4beds
3,073sqft
Single Family Residence
Built in 2006
5,776.06 Square Feet Lot
$731,700 Zestimate®
$241/sqft
$3,258 Estimated rent
Home value
$731,700
$659,000 - $812,000
$3,258/mo
Zestimate® history
Loading...
Owner options
Explore your selling options
What's special
Prime Elk Grove Location Near Top Schools! Discover this move-in-ready 4-bedroom, 2.5-bathroom home, perfectly situated near Franklin High School and Toby Johnson Middle School. With a sought-after floor plan, this residence offers an inviting layout featuring soaring ceilings, a spacious family room, separate formal living room, and a large upstairs loft-style game room. The tandem 3-car garage provides ample space for vehicles and storage. The primary bedroom, located conveniently on the first floor, offers direct access to the backyard and features an ensuite bathroom with double sinks, a separate tub and shower, and a generous walk-in closet. A dream kitchen awaits with abundant cabinetry, granite countertops, a center island with sink, gas cooktop, a huge pantry, and a breakfast bar, ideal for everyday family living and entertaining. With fresh, neutral interior paint and new carpeting throughout, this home is ready for you to move in with ease. The low-maintenance backyard features beautiful stamped and colored concrete with ample space for patio furniture, creating a perfect outdoor retreat for family enjoyment. This is a must-see - schedule a visit soon!
Zillow last checked: 8 hours ago
Listing updated: February 28, 2025 at 01:25pm
Listed by:
Tom Lichtenberg DRE #01349395,
Redleaf Realty,
Jana Reyes DRE #01410860 916-541-0375,
Redleaf Realty
Bought with:
Malalee Qayumi, DRE #02026981
Realty ONE Group Zoom
Source: MetroList Services of CA,MLS#: 224123785Originating MLS: MetroList Services, Inc.
Facts & features
Interior
Bedrooms & bathrooms
- Bedrooms: 4
- Bathrooms: 3
- Full bathrooms: 2
- Partial bathrooms: 1
Primary bedroom
- Features: Ground Floor, Walk-In Closet, Outside Access
Primary bathroom
- Features: Shower Stall(s), Double Vanity, Tub, Walk-In Closet(s)
Dining room
- Features: Space in Kitchen, Formal Area
Kitchen
- Features: Granite Counters, Kitchen Island, Island w/Sink
Heating
- Central
Cooling
- Ceiling Fan(s), Central Air
Appliances
- Included: Built-In Gas Oven, Built-In Gas Range, Dishwasher, Disposal, Microwave
- Laundry: Inside Room
Features
- Flooring: Carpet, Tile
- Number of fireplaces: 1
- Fireplace features: Living Room
Interior area
- Total interior livable area: 3,073 sqft
Property
Parking
- Total spaces: 3
- Parking features: Garage Faces Front
- Garage spaces: 3
Features
- Stories: 2
- Fencing: Back Yard,Wood
Lot
- Size: 5,776 sqft
- Features: Manual Sprinkler F&R, Auto Sprinkler F&R, Landscape Back, Landscape Front
Details
- Parcel number: 13212900070000
- Zoning description: RD-5
- Special conditions: Standard
Construction
Type & style
- Home type: SingleFamily
- Property subtype: Single Family Residence
Materials
- Stucco, Frame, Wood
- Foundation: Slab
- Roof: Tile
Condition
- Year built: 2006
Utilities & green energy
- Sewer: In & Connected
- Water: Public
- Utilities for property: Public
Community & neighborhood
Location
- Region: Elk Grove
Price history
| Date | Event | Price |
|---|---|---|
| 2/24/2025 | Sold | $740,000-1.2%$241/sqft |
Source: MetroList Services of CA #224123785 | ||
| 1/26/2025 | Pending sale | $749,000$244/sqft |
Source: MetroList Services of CA #224123785 | ||
| 1/16/2025 | Price change | $749,000-2.6%$244/sqft |
Source: MetroList Services of CA #224123785 | ||
| 11/7/2024 | Listed for sale | $769,000+155.9%$250/sqft |
Source: MetroList Services of CA #224123785 | ||
| 8/10/2012 | Sold | $300,500+16%$98/sqft |
Source: MetroList Services of CA #12041379 | ||
Public tax history
| Year | Property taxes | Tax assessment |
|---|---|---|
| 2025 | -- | $369,539 +2% |
| 2024 | $5,976 +2.2% | $362,294 +2% |
| 2023 | $5,850 +1.8% | $355,192 +2% |
Find assessor info on the county website
Neighborhood: 95757
Nearby schools
GreatSchools rating
- 8/10Carroll Elementary SchoolGrades: K-6Distance: 0.3 mi
- 6/10Toby Johnson Middle SchoolGrades: 7-8Distance: 0.5 mi
- 9/10Franklin High SchoolGrades: 9-12Distance: 0.5 mi
Get a cash offer in 3 minutes
Find out how much your home could sell for in as little as 3 minutes with a no-obligation cash offer.
Estimated market value
$731,700
Get a cash offer in 3 minutes
Find out how much your home could sell for in as little as 3 minutes with a no-obligation cash offer.
Estimated market value
$731,700
