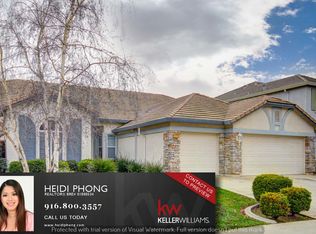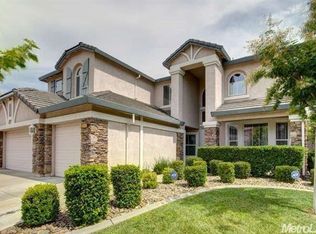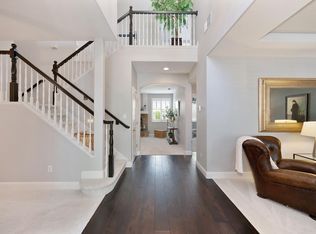Closed
$785,000
10238 Patti Way, Elk Grove, CA 95757
5beds
2,832sqft
Single Family Residence
Built in 2003
7,052.36 Square Feet Lot
$781,800 Zestimate®
$277/sqft
$3,357 Estimated rent
Home value
$781,800
$711,000 - $860,000
$3,357/mo
Zestimate® history
Loading...
Owner options
Explore your selling options
What's special
Situated in a fantastic neighborhood, this bright and inviting home offers everything you need! Boasting 5 spacious bedrooms, 3 full bathrooms, and a 3-car garage, this residence is designed for comfort and functionality. Step inside to an open layout with vaulted ceilings and an abundance of natural light, creating a warm and welcoming atmosphere. The stylish kitchen features white cabinetry, quartz countertops, a large island, and ample storage space perfect for meal prep and entertaining. The downstairs bedroom and full bath make an ideal setup for guests or multi-generational living. Upon entry, you're greeted by a formal living and dining room, setting an elegant tone for the home. Upstairs, the spacious primary suite offers a walk-in closet and an ensuite bath with a separate soaking tub and walk-in shower. The low-maintenance backyard features a large cement patio perfect for outdoor gatherings and relaxation. Nestled in a highly sought-after neighborhood, this home provides easy access to top-rated schools, parks, shopping, and dining. Carroll Elementary School is located within .2 of a mile and Backer Park within .5 of a mile. Don't miss this incredible opportunity, schedule your showing today!
Zillow last checked: 8 hours ago
Listing updated: June 03, 2025 at 03:58pm
Listed by:
Claudia White DRE #01389870 916-548-0290,
Coldwell Banker Realty
Bought with:
Chris Malone, DRE #01815275
The Malone Group
Source: MetroList Services of CA,MLS#: 225038850Originating MLS: MetroList Services, Inc.
Facts & features
Interior
Bedrooms & bathrooms
- Bedrooms: 5
- Bathrooms: 3
- Full bathrooms: 3
Primary bedroom
- Features: Sitting Area
Primary bathroom
- Features: Closet, Shower Stall(s), Double Vanity, Sunken Tub, Walk-In Closet(s)
Dining room
- Features: Formal Area
Kitchen
- Features: Pantry Closet, Quartz Counter, Kitchen Island
Heating
- Central
Cooling
- Ceiling Fan(s), Central Air
Appliances
- Included: Free-Standing Gas Range, Built-In Gas Oven
- Laundry: Inside Room
Features
- Flooring: Laminate, Tile
- Number of fireplaces: 1
- Fireplace features: Family Room
Interior area
- Total interior livable area: 2,832 sqft
Property
Parking
- Total spaces: 3
- Parking features: Attached, Garage Faces Front
- Attached garage spaces: 3
Features
- Stories: 2
- Fencing: Back Yard
Lot
- Size: 7,052 sqft
- Features: Auto Sprinkler F&R
Details
- Additional structures: Shed(s)
- Parcel number: 13209200080000
- Zoning description: RD-%
- Special conditions: Standard
Construction
Type & style
- Home type: SingleFamily
- Architectural style: Contemporary
- Property subtype: Single Family Residence
Materials
- Stone, Stucco, Frame
- Foundation: Slab
- Roof: Tile
Condition
- Year built: 2003
Details
- Builder name: Us Home Corp
Utilities & green energy
- Sewer: In & Connected
- Water: Public
- Utilities for property: Public
Community & neighborhood
Location
- Region: Elk Grove
Other
Other facts
- Road surface type: Asphalt
Price history
| Date | Event | Price |
|---|---|---|
| 6/3/2025 | Sold | $785,000-1.9%$277/sqft |
Source: MetroList Services of CA #225038850 | ||
| 5/27/2025 | Pending sale | $799,900$282/sqft |
Source: MetroList Services of CA #225038850 | ||
| 4/3/2025 | Listed for sale | $799,900+2.6%$282/sqft |
Source: MetroList Services of CA #225038850 | ||
| 8/28/2024 | Listing removed | $779,888$275/sqft |
Source: MetroList Services of CA #224078041 | ||
| 7/16/2024 | Listed for sale | $779,888+221.6%$275/sqft |
Source: MetroList Services of CA #224078041 | ||
Public tax history
| Year | Property taxes | Tax assessment |
|---|---|---|
| 2025 | -- | $304,581 +2% |
| 2024 | $5,282 +2.1% | $298,609 +2% |
| 2023 | $5,174 +1.8% | $292,755 +2% |
Find assessor info on the county website
Neighborhood: 95757
Nearby schools
GreatSchools rating
- 8/10Carroll Elementary SchoolGrades: K-6Distance: 0.2 mi
- 6/10Toby Johnson Middle SchoolGrades: 7-8Distance: 0.4 mi
- 9/10Franklin High SchoolGrades: 9-12Distance: 0.5 mi
Get a cash offer in 3 minutes
Find out how much your home could sell for in as little as 3 minutes with a no-obligation cash offer.
Estimated market value
$781,800
Get a cash offer in 3 minutes
Find out how much your home could sell for in as little as 3 minutes with a no-obligation cash offer.
Estimated market value
$781,800


