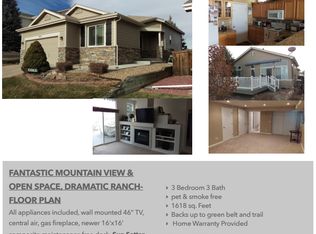This 3 bed/3 bath 2 story Berkeley home in the heart of Highlands Ranch backs to the greenbelt and has a sunny, vaulted great room with mountain views. From the welcoming front porch through the entry and past the eat-in kitchen space with extended hardwood floors and out to the oversized redwood deck, this home is just what you've been looking for. With 1,499 SF above grade and a 473 SF unfinished basement, it has all the room you need. The spacious master suite has a five piece bath, walk-in closets, and fresh paint. You'll also find two more bedrooms and a full bath upstairs. The unfinished basement has plenty of storage space that includes a big crawl space. The Seller is including a 1 year home warranty, so rest assured this home is a great value AND offers piece of mind. Close to schools, trails, parks, shopping, dining, recreation centers - close to Perfect! Come see it today!
This property is off market, which means it's not currently listed for sale or rent on Zillow. This may be different from what's available on other websites or public sources.
