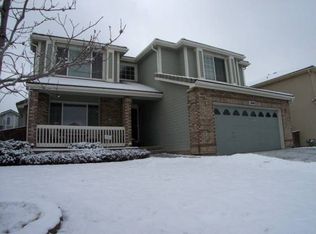Welcome to this exquisite 5-bedroom, 3.5-bathroom house, offering a perfect blend of luxury, comfort, and modern design. Located in a desirable neighborhood, this stunning residence boasts an array of exceptional features and amenities that will make you feel right at home. Upon entering, you'll be captivated by the elegant wood floors that flow throughout the main level, creating a warm and inviting ambiance. The spacious living area is perfect for entertaining guests or simply relaxing with family. The adjacent dining area provides a seamless transition for hosting formal dinners or casual gatherings. The heart of this home lies in the beautifully designed kitchen, equipped with top-of-the-line appliances, ample cabinetry, and a center island that doubles as a breakfast bar. Whether you're a culinary enthusiast or simply enjoy cooking, this kitchen will inspire your inner chef. Escape to the luxurious master suite, featuring a private bathroom with a walking closet. The master bathroom exudes sophistication and tranquility, offering a spa-like experience with its modern fixtures, a soaking tub, and a separate shower. The additional four bedrooms provide ample space for family members or guests, each boasting its own unique charm and character. The remaining bathrooms are thoughtfully designed and appointed with high-quality finishes. Downstairs, you'll discover a finished basement that offers versatility and additional living space. It can be transformed into a home office, a play area, or a cozy family room, depending on your needs. Adjacent to the basement is a stylishly designed bar, perfect for entertaining friends and enjoying drinks together. Step outside onto the expansive deck, where you can bask in the fresh air and soak up the sunshine. This outdoor oasis provides an ideal setting for hosting barbecues, outdoor dining, or simply unwinding after a long day. With its ideal location, exceptional features, and inviting ambiance, this house is ready to become your dream home. Don't miss the opportunity to make it yours and experience the epitome of comfortable and luxurious living. Schedule a showing today and prepare to be impressed! Owner covers HOA. Renter responsible for water, electricity, gas, trash, lawn maintenance.
This property is off market, which means it's not currently listed for sale or rent on Zillow. This may be different from what's available on other websites or public sources.
